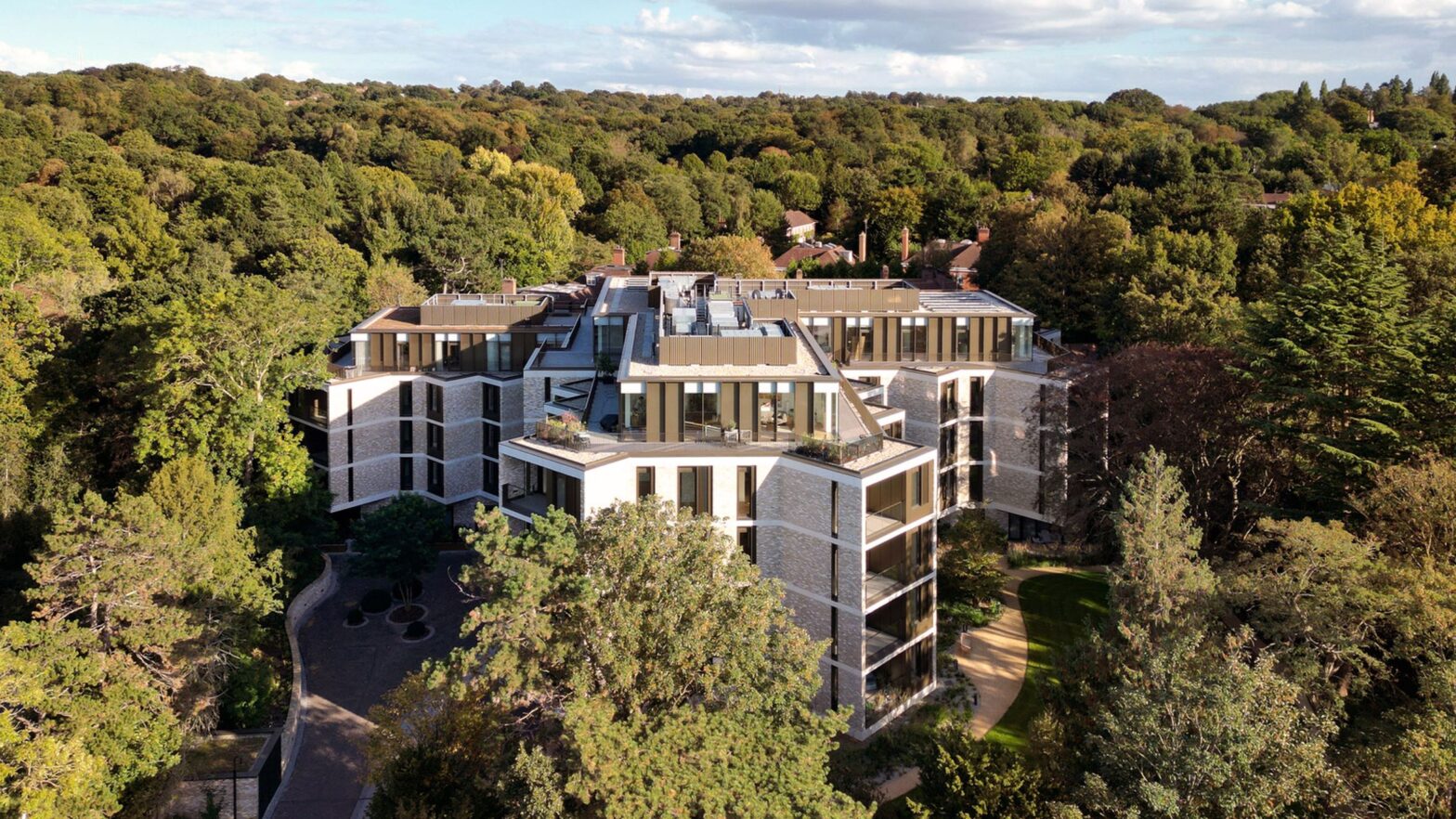A faceted, brick-clad form characterizes The Oren, a retirement complex overlooking Hampstead Heath in London, completed by local architectural firm Stanton Williams.
The structure spans four interconnected volumes and was configured by Stanton Williams to frame views of the communal gardens and surrounding woodland landscape.
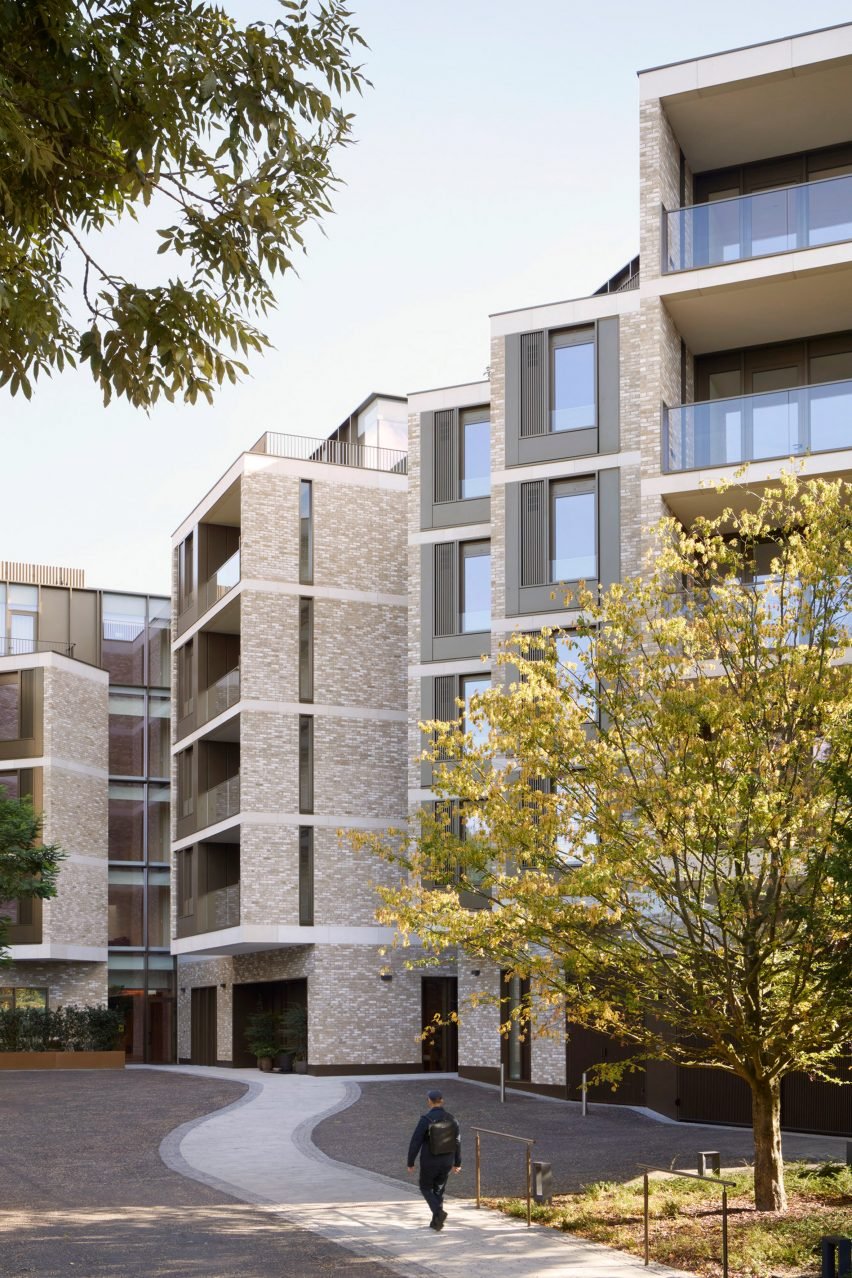
“The Oren was designed as four distinct but interconnected 'pavilions' that respond directly to the landscape, allowing the building to both emerge from the gardens and appear nestled between them,” Alan Stanton, co-founder of Stanton Williams, told Dezeen.
“Together with renowned landscape architect Christopher Bradley-Hole, we have created thoughtfully designed community gardens and grounds that promote a strong sense of community.”
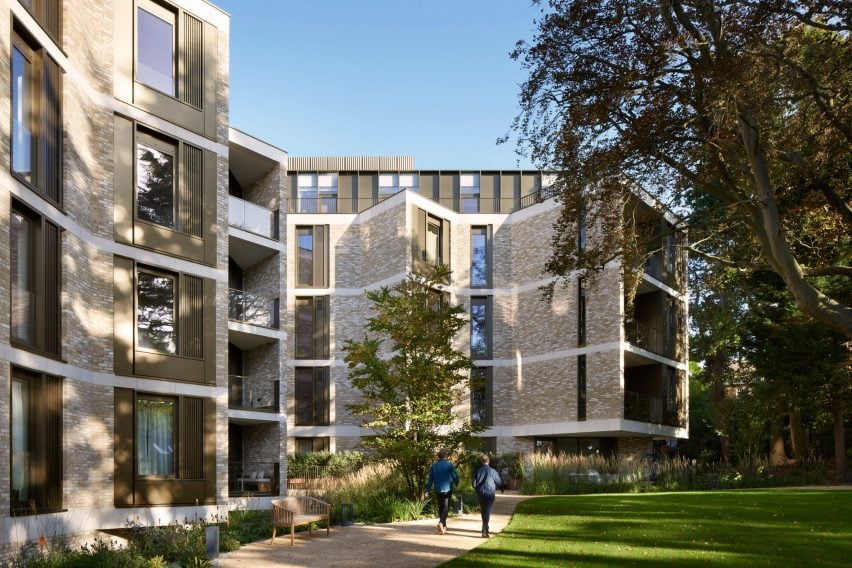
The Oren's geometric façade consists of light handcrafted bricks, horizontal precast concrete layers defining the floor levels, and bronze-colored metal windows and balconies.
In contrast to the more solid brick mass of the ground floor, the upper floors should appear light and have large glazed areas and long surrounding terraces.
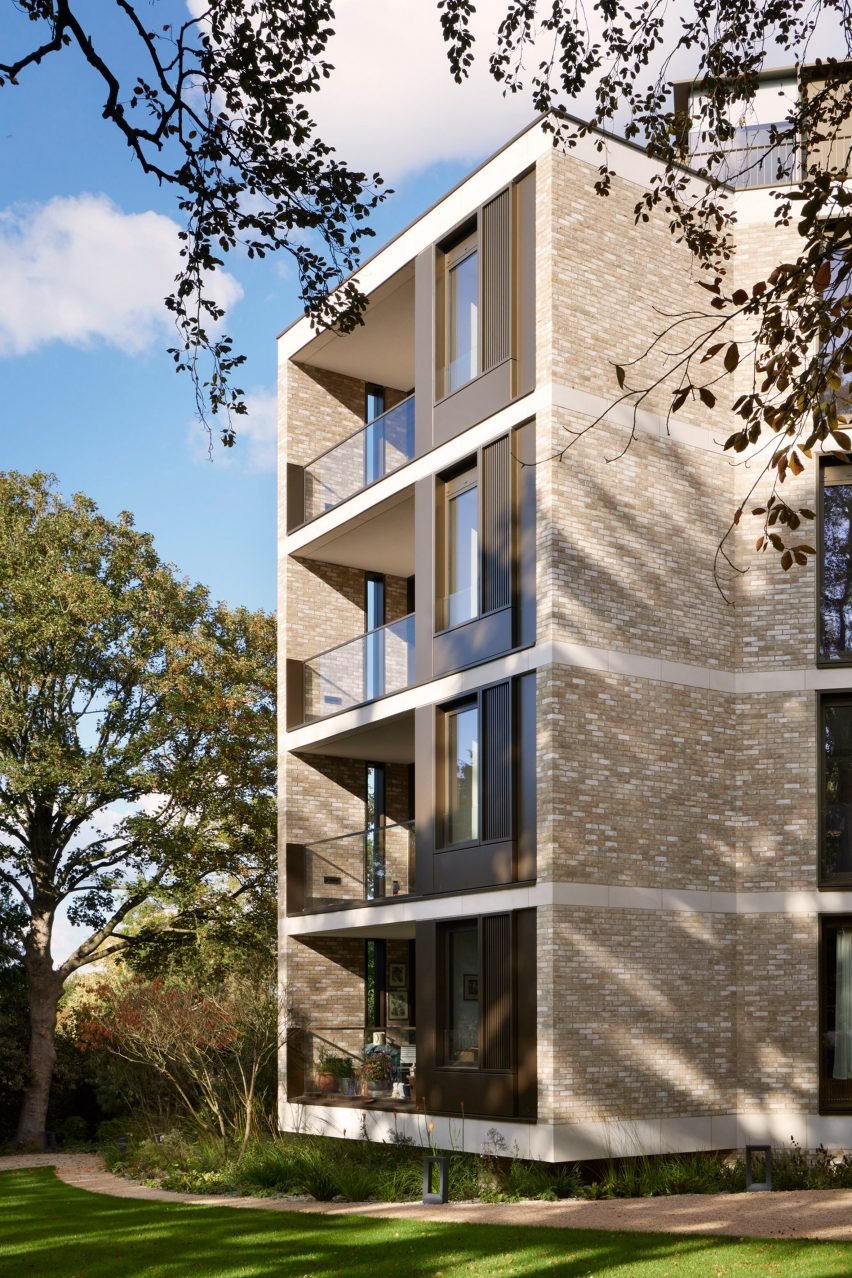
The four brick-clad buildings accommodate 46 two- and three-bedroom apartments, grouped in groups of a maximum of three apartments per floor.
Each of the apartments has its own balcony or terrace and floor-to-ceiling windows oriented to maximize natural light and frame various aspects of the landscape while maintaining privacy.
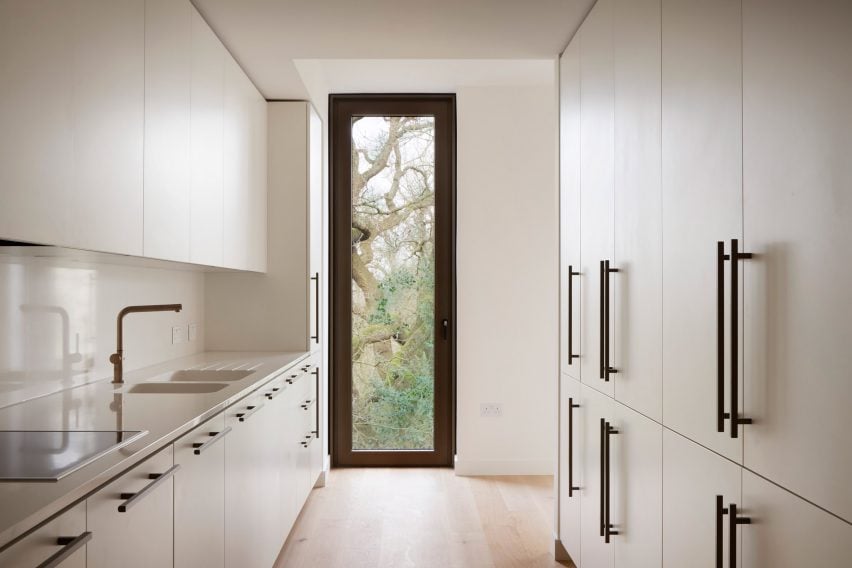
Stanton Williams' goal was to create a careful balance between individual and communal living spaces to promote a sense of community among residents.
Shared facilities, mostly located on the ground floor, include a cinema, lounge, restaurant and dining room, as well as a swimming pool and gym.
“The ground floor is key to creating a vibrant community space where residents can interact, relax and socialize,” Stanton said.
The shape and layout of these spaces was designed to ensure easy movement, while a sunken backyard maximizes natural light while minimizing solar gain.
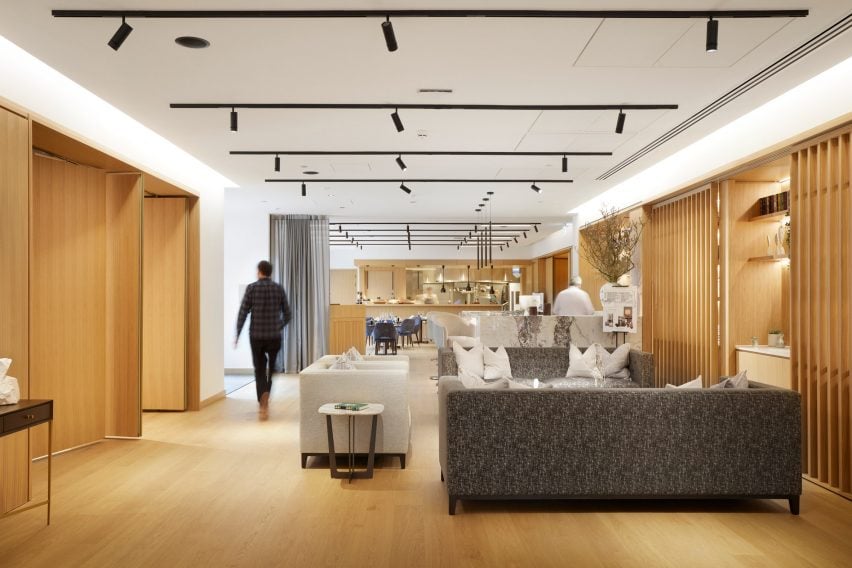
The interior material palette consists of European oak, travertine, marble and bronze elements designed to complement the exterior.
“These materials were selected to provide a natural, warm color palette that will stand the test of time,” Stanton said.
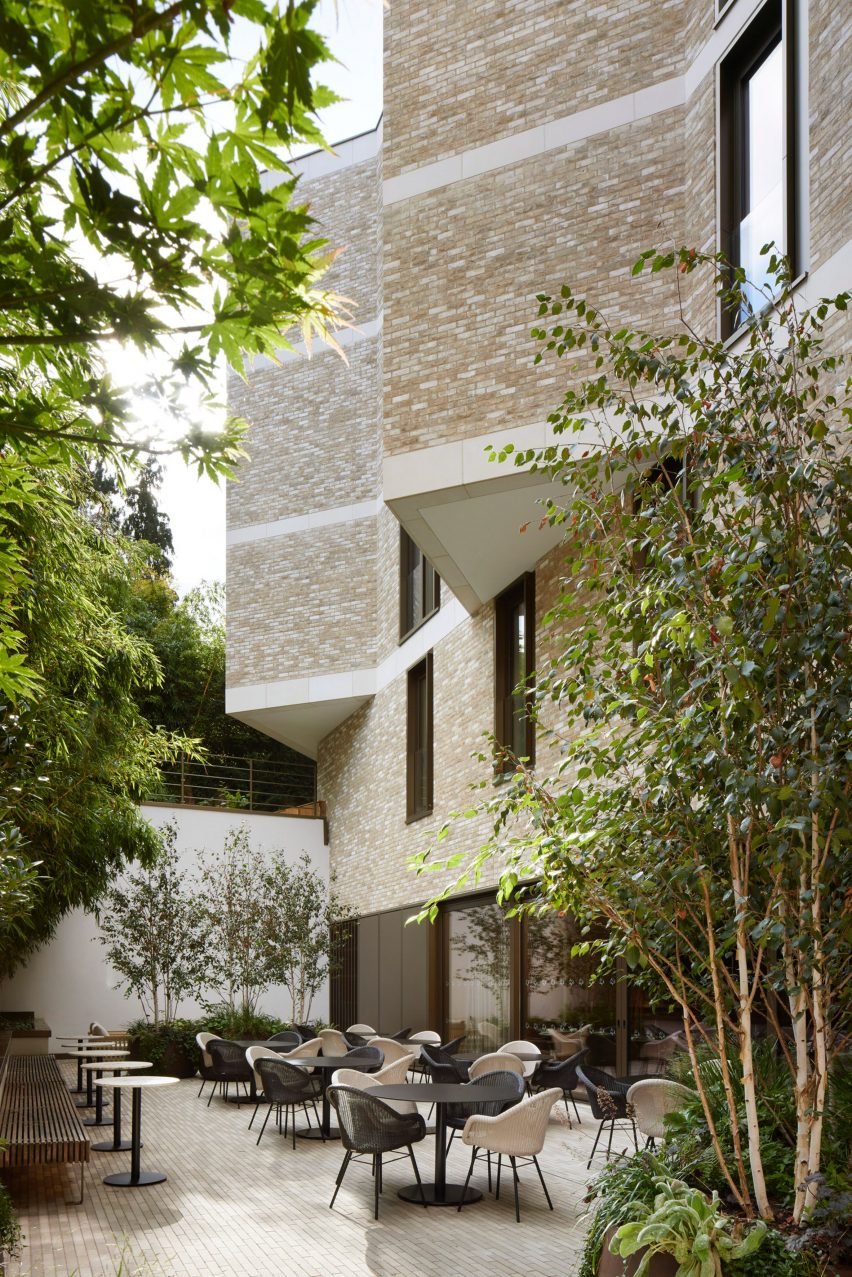
The project is rounded off by solar panels on the roof and a high level of insulation as well as green roofs, water collection basins and birdhouses integrated into the masonry.
Stanton Williams is a Stirling Prize-winning London architecture firm founded in 1985 by Stanton and Paul Williams. The studio's other projects featured on Dezeen include the refurbishment and extension of a listed building at the University of Oxford and a concrete academic building for University College London.
The photography is by Jack Hobhouse.
Project evidence:
Architect: Stanton Williams
Customer: Elysian Residences
Contractor: Kingscote
Structural engineer: WSP
Service technician: Hurray Leah
Landscape architect: BHSLA
Planning consultant: DP9
