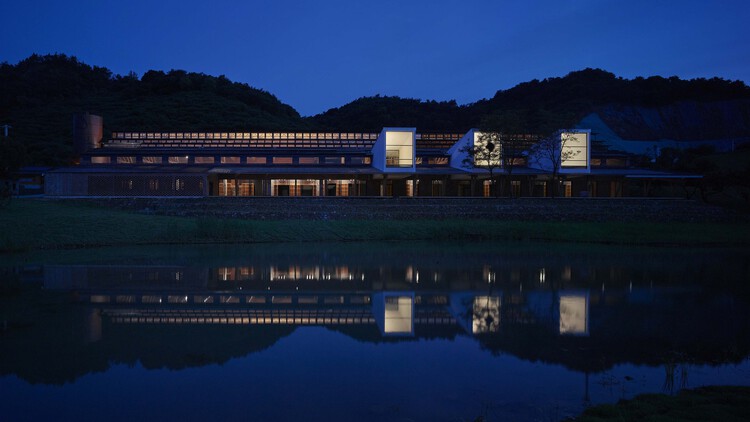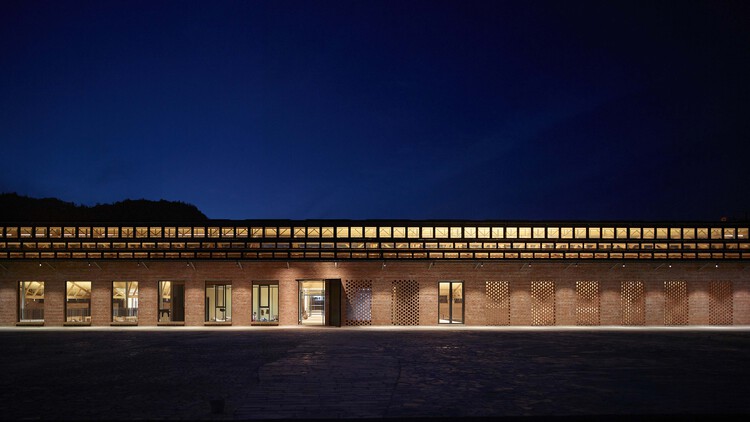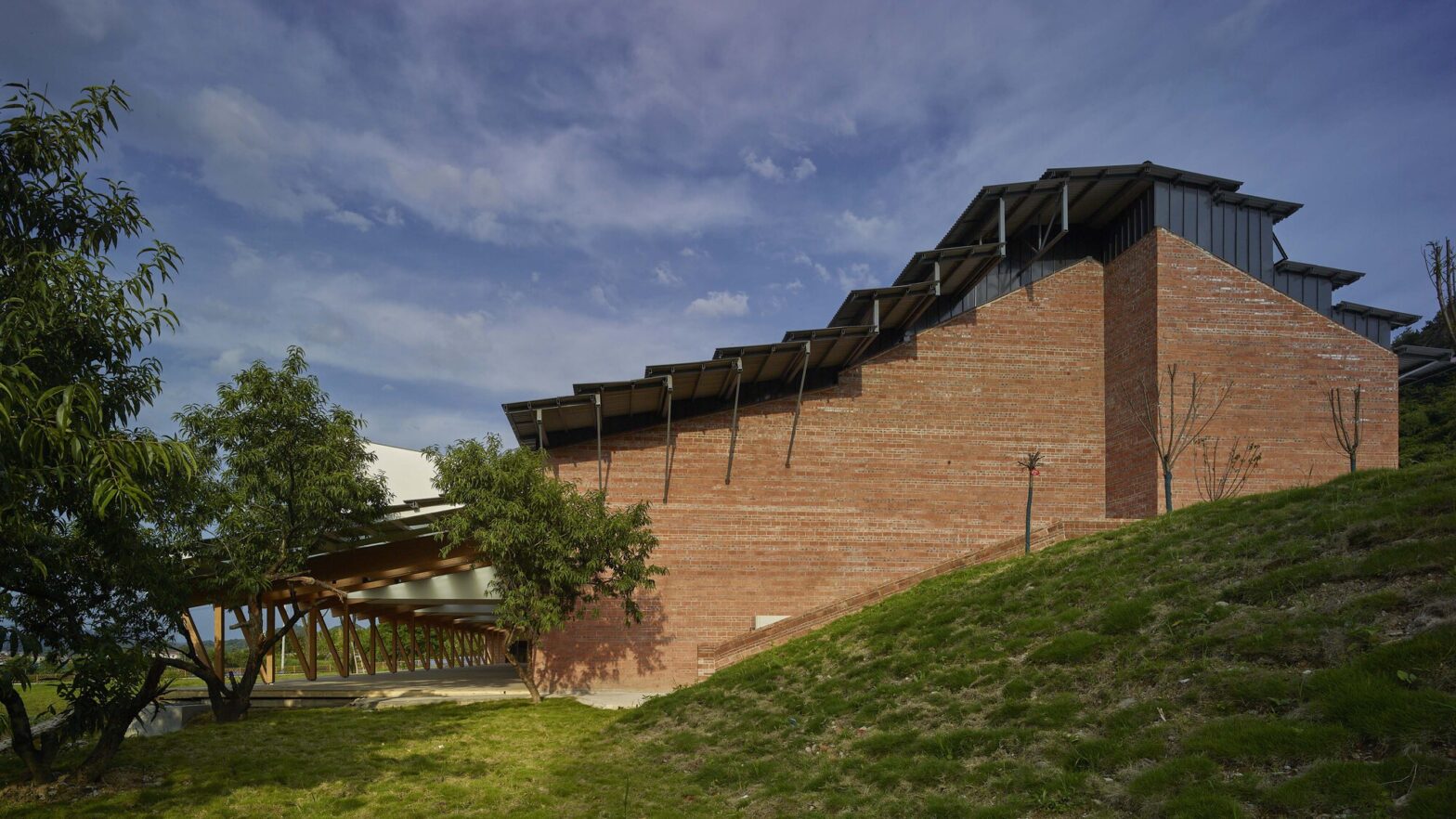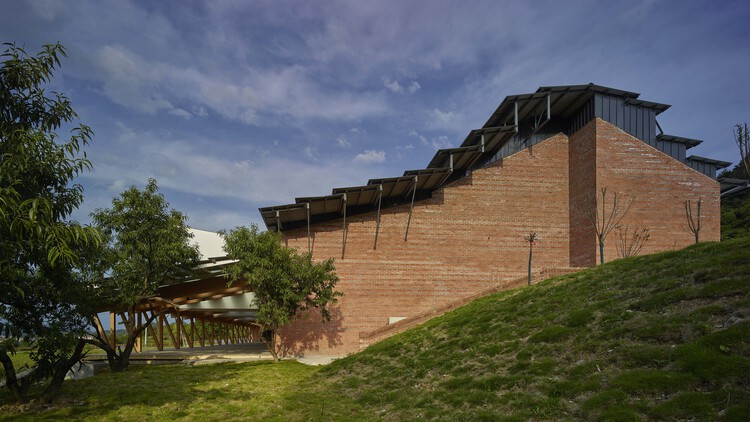
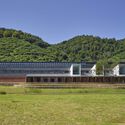
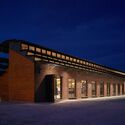
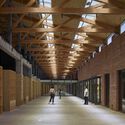
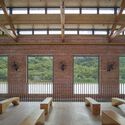

- Area:
2993 m² -
Year:
2024
-
Main architect:
Yehao Song, Jingfen Sun
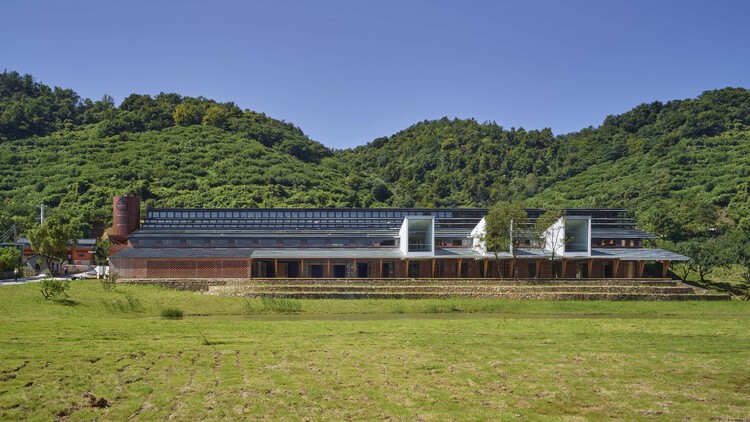
Text description provided by the architects. The project is located at the foot of the reservoir of the Zhaoshan Village Reservoir and focuses on the sustainable revival of an abandoned clay refinery. The design emphasizes local materials and craftsmanship and uses natural conditions and regional resources to develop sustainable design strategies and adequate local technologies. Due to the adaptive reuse of recycled materials on site, it integrates seamlessly into the rural context and promotes a high -quality, multifunctional public space for villagers and visitors.
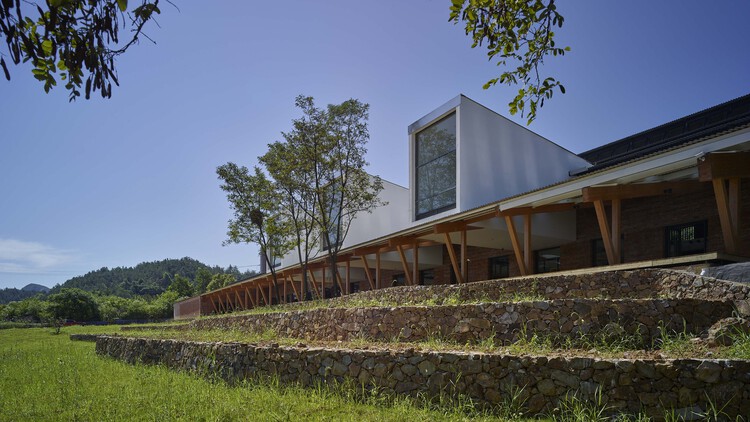
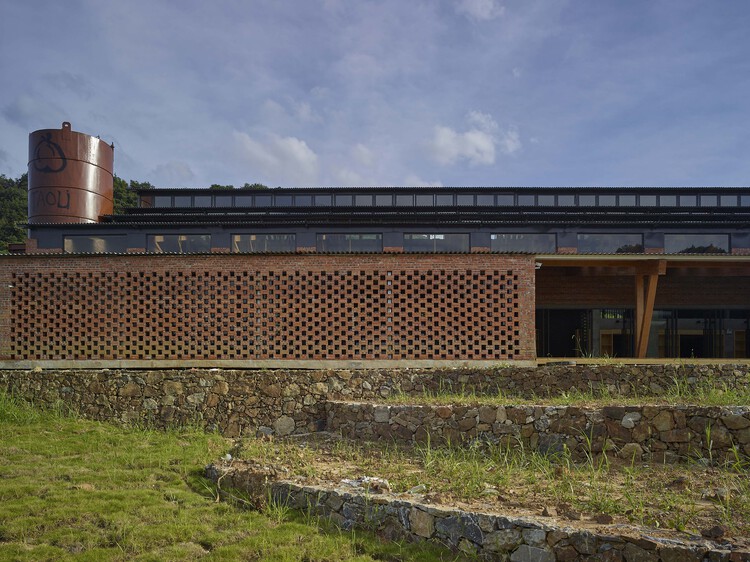
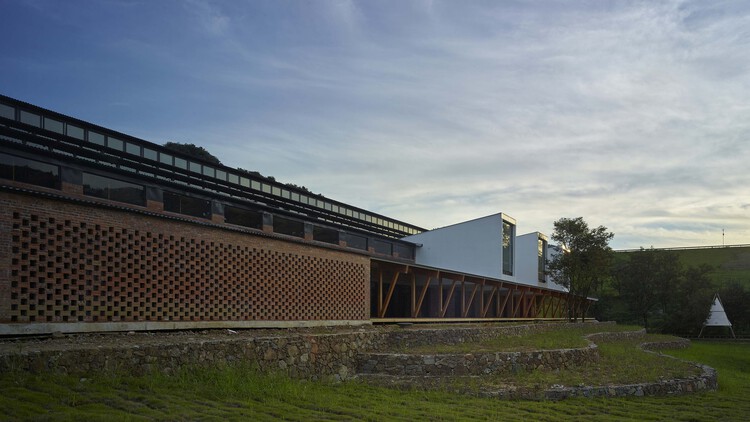
This project shows a sustainable local construction frame in rural areas through resource circuit shape. Materials such as rubble walls, red brick walls, wooden frames, industrial equipment and quarry waste were implemented under design instructions. This reuse was crucial for the design of the primary interiors and significantly reduced the environmental impact during the construction process. The renovated steel and wood structure forms a terrace roof with numerous operational clerestory windows and north-lived skylights, which create a prototype for natural lighting and integrated ventilation and bring fresh air into the rooms. The concept of “space within a room” optimizes the organization of the interiors and reduces the dependence on HLK systems in rural environments and at the same time fulfills the different needs.
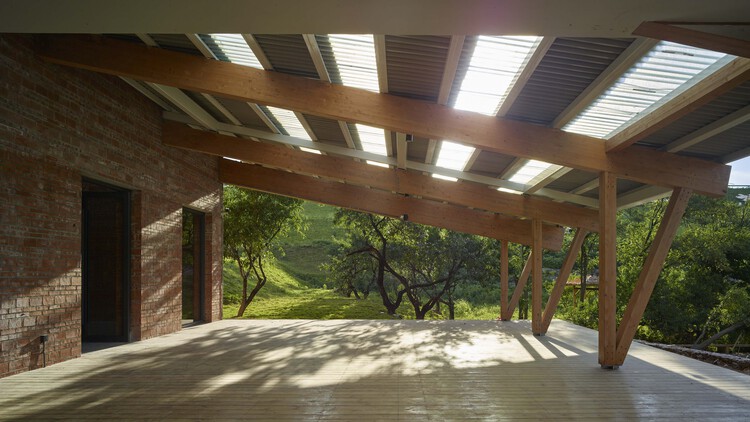
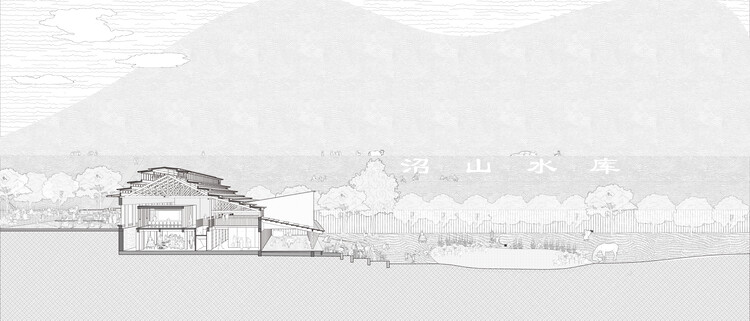
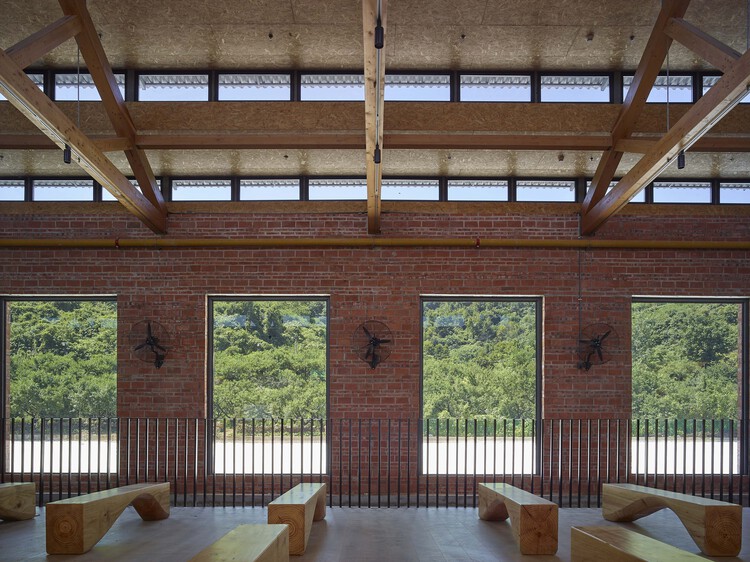
The architectural form and environmental performance are harmoniously uniform. The renovated steel and wood structure forms a terrace roof with numerous operational clerestory windows and north-lived skylights, which create a prototype for natural lighting and integrated ventilation and bring fresh air into the rooms. The concept “space within a room” optimizes the organization of the interior and reduces the dependence on mechanical systems in rural environments. This approach reaches a comfortable environment with different comfort and reduces the energy consumption for the development of operating processes and at the same time fulfills the different needs of public halls and different independent rooms.
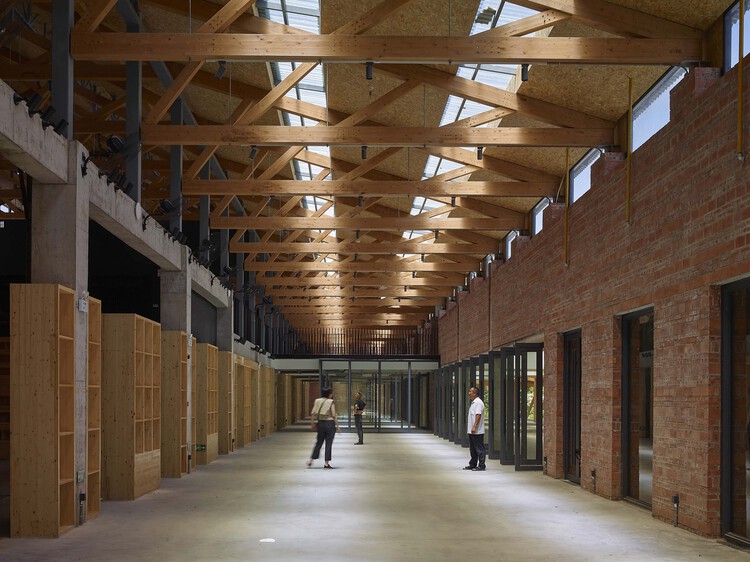
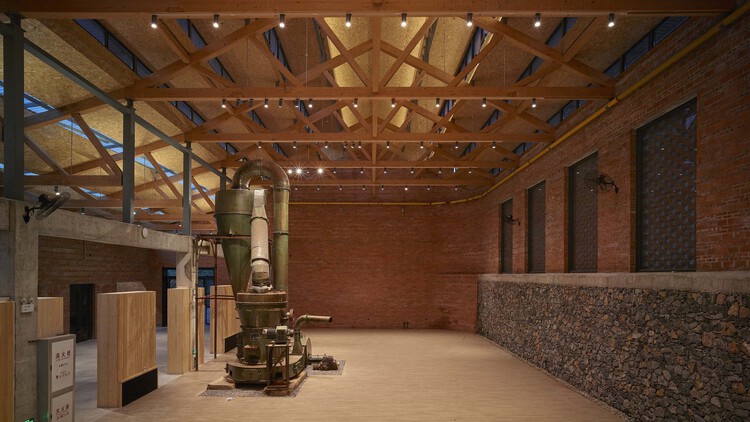
The architecture room is designed in such a way that it supports functions such as academic conferences, theater performances, agricultural training, special retailers and dining services in various interior, while the Outdoor Plaza can organize various village meetings, municipal banks and other public events. Solar Photovoltaic panels donated by the community are installed on the roof to meet the basic electricity requirements of all kinds of activities. Overall, this project uses suitable rural technologies to convert abandoned industrial plants into a municipality and create a building that serves as a carbon model in its life cycle in a rural environment.
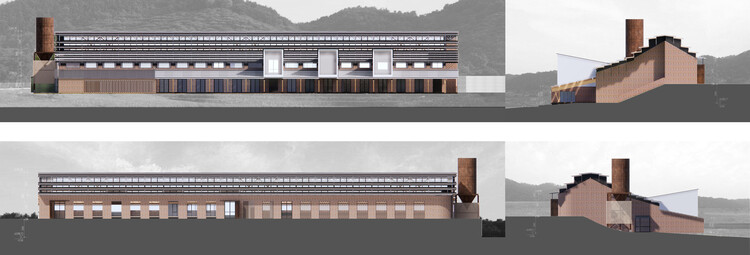
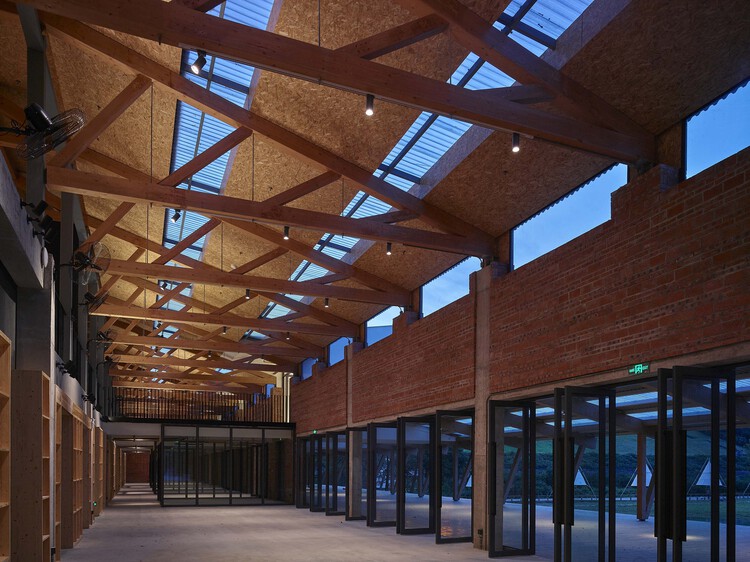
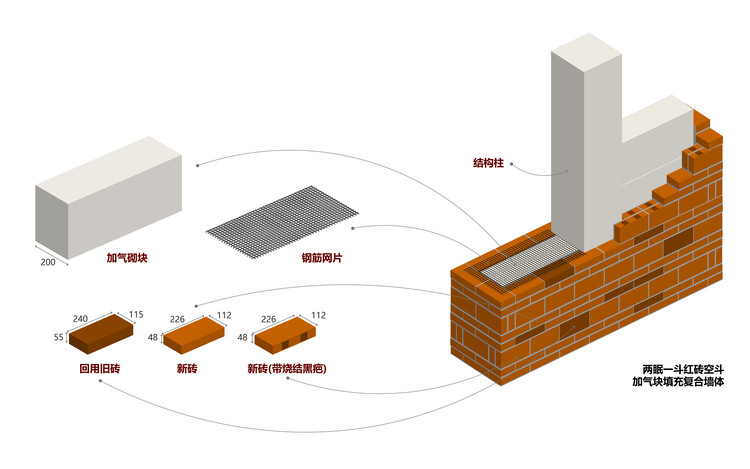
The material sustainable strategies cause various types of local recycled materials and manual design techniques. This approach preserves the environmental features of the rural community, improves the participation of the local craftsman and constantly strengthens the collective feeling of identity of the villagers with the building. With regard to social sustainability, the architectural design in the rural context takes into account different operating patterns and spatial uses, so that villagers can benefit more effectively from the building during its company. The implementation of this holistic strategy for sustainable design ensures that the building is seamlessly integrated into the local rural community with regard to ecological, social and economic dimensions.
