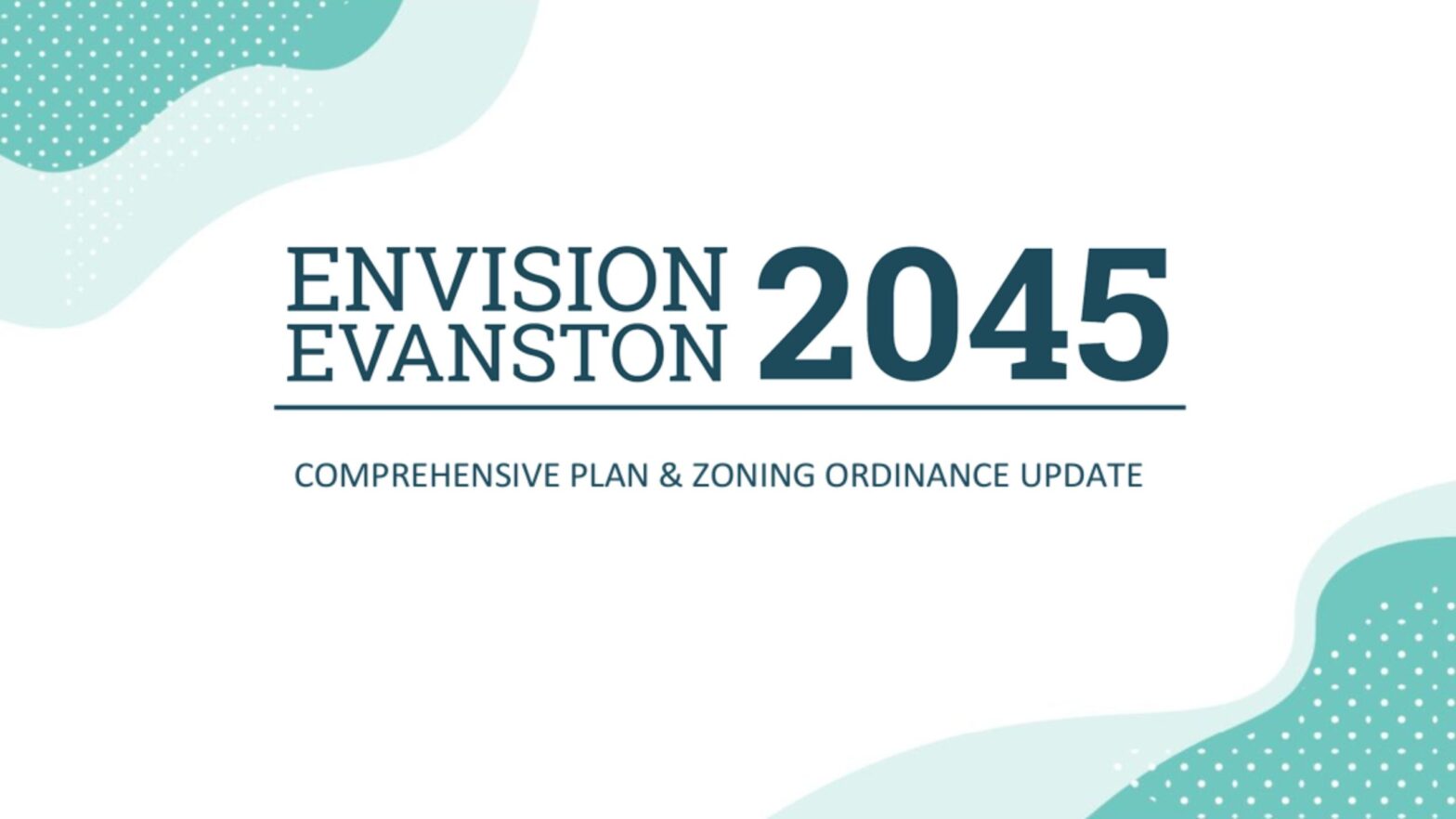City staff released the final three chapters of Evanston's proposed new zoning code on New Year's Eve afternoon.
The release comes just over a week before the Land Use Commission reconvenes to discuss the draft comprehensive plan and three weeks before the LUC is scheduled to discuss the proposed zoning ordinance.
The chapters released Tuesday describe general provisions for development in the proposed new zoning districts and maps released in November and establish regulations for nonconforming uses and structures.
The 51-page document aims to simplify the existing code, which covers the same information in almost 20 chapters.
Here are some key aspects of the proposed code that stand out.
Use of living space
- For any residential lot containing one to four dwelling units that does not meet the District's minimum lot size, one dwelling unit and one ADU shall be permitted unless a major variance is granted.
- Apartments with more than four residential units would be prohibited in zones R1 and R2 – which presumably precludes the combination of several properties in these zones to, for example, build a residential building with 12 residential units in the courtyard on a collection of three properties.
- For buildings with five or more units, the buildings must have at least one commercial, public or community meeting space on the ground floor
- No single-story residential units are permitted in inner-city districts.
- Microhouses would be allowed in residential areas, but with various design restrictions.
- Single room occupancy structures would be permitted in most zones, but not in R1 or R2.
Inclusive housing bonuses
The new code reduces the bonuses offered to developers for providing inclusive housing on site.
The new rules would increase the minimum proportion of inclusive housing units required in a privately financed development to qualify for incentives from 5% to 15%. The awards would only be available if all required inclusive housing units were provided on-site.
- At 15% inclusive units, a development would be eligible for an additional 12 feet of building height.
- At 20%, a development would also be eligible for an increase in the area ratio of 1.0.
- At 50% or higher, a developer would also be eligible for “expedited employee review, streamlined approval and appeal limitations.”
For publicly supported developments, these bonus thresholds would increase to 30%, 35% and 50%.
Existing rules provide for larger bonuses – an increase in floor area ratio of 2.0 and an increase in the total number of units by either 2 or 4 units for each inclusive unit provided.
The reduction in the size of inclusionary bonuses may be related to recent changes in state law that provide property tax reductions in return for the provision of inclusionary housing units.
Temporary uses
- Tents are allowed in residential areas for up to 30 days, a change from the current three days.
- Outdoor festivals, street sales, art, craft and plant shows, exhibitions, exhibitions and sales are permitted up to seven consecutive days, a change from the current three days, and up to six times a year.
New standards in landscaping
A new chapter includes landscape design standards designed to establish and review requirements that promote sustainability, enhance the natural environment and support the goals of Evanston's Climate Action and Resilience Plan.
All new developments and additions to an existing building with a floor area of more than 2,000 square feet of new gross floor area must comply with the code, but residential buildings with one to four units would be exempt.
Project developments must submit a “detailed landscape plan” that includes existing tree cover, the location and dimensions of all existing and proposed landscape areas, and general types, sizes and quantities of all plant materials.
Developments must follow a strict species selection process, including plant size, plant quality and soil preparation, and adhere to guidelines for installation and maintenance.
Parking spaces must also follow landscaping guidelines, including boundary buffers and landscape islands for every 10 parking spaces.
Outdoor meeting spaces, green areas for development standards
The city is also proposing a new outdoor gathering and green space standard that would require all new developments on properties with a base rate of more than 10,000 square feet, except for one- to four-unit buildings, to comply.
The standards would require the development to set aside at least 10% of the property area as public space for outdoor gatherings or green space.
The draft zoning law encourages the inclusion of several features in the public space, including:
- Native species that promote local biodiversity and layered vegetation
- Trees that cover at least 50% of the green area within 10 years of planting
- Green infrastructure
- Windbreaks and use of vegetation to reduce wind speed
- Seating, lighting and trash cans
- Public art and historical markers or plaques celebrating local history
- Renewable energy sources
And some other recommendations.
Non-compliant developments will be required to pay an “impact fee” of 1% of the project’s construction value to a new “Public Space Impact Fund.”
