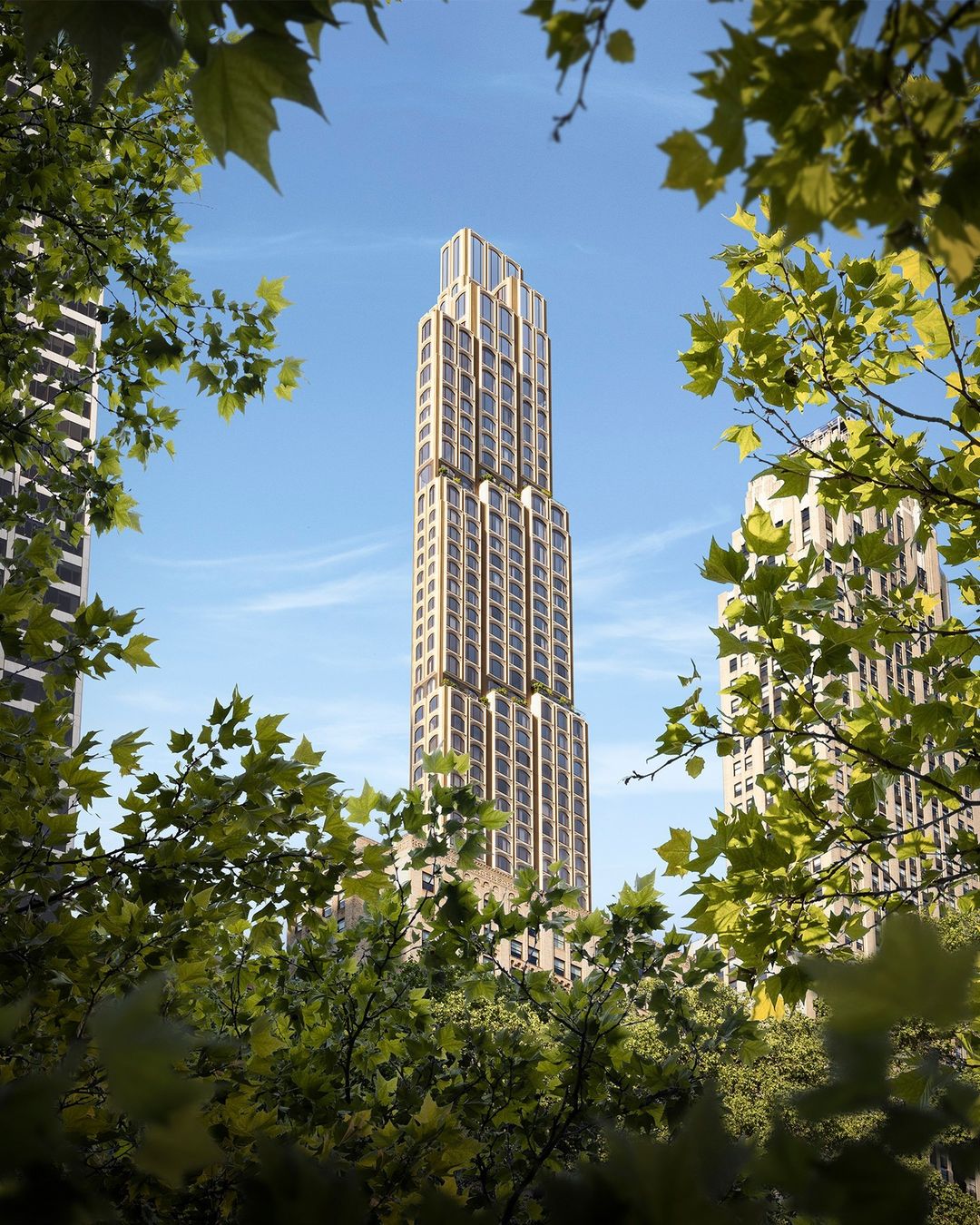Exterior work is nearing completion at 520 Fifth Avenue, an 88-story, mixed-use supertall skyscraper in Midtown, Manhattan. Designed by Kohn Pedersen Fox and developed by Rabina, the 1,002-foot-tall structure will span 415,000 square feet and house 100 condominiums. The project also includes 25 floors of boutique office space, ground floor retail space and an extensive collection of amenities. The property is located at the corner of Fifth Avenue and West 43rd Street, one block north of Bryant Park.
Since our last update in mid-August, when the smaller upper elevator had just been dismantled and crews were working to close the resulting gap, dismantling of the main elevator from the south facade has begun. Half of the superstructure has now been removed from the main assembly and is expected to reach street level this year.
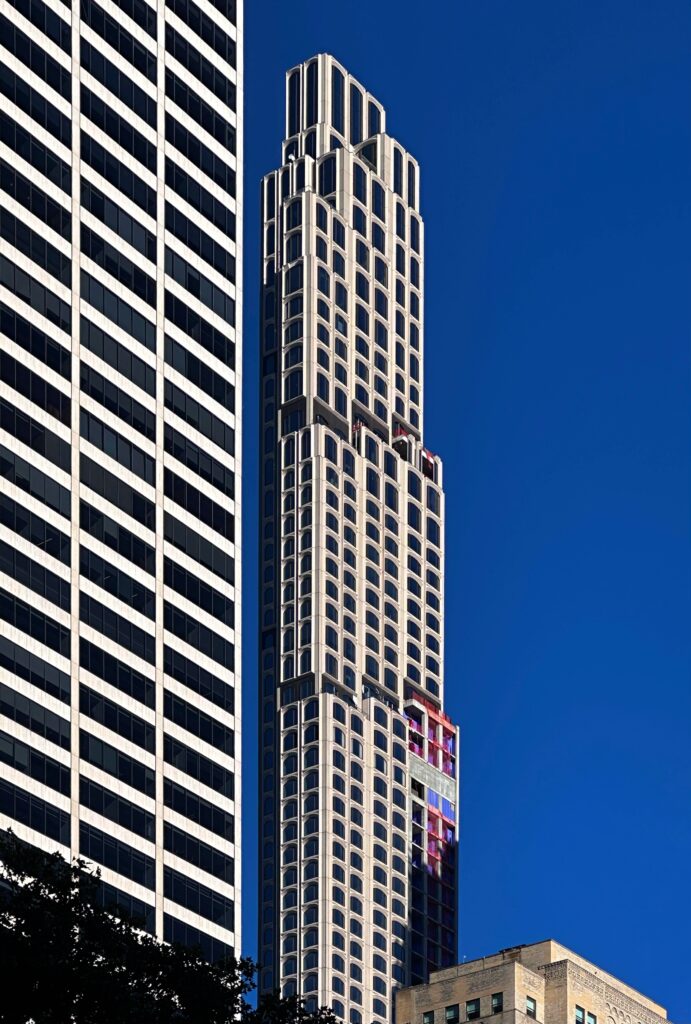
520 Fifth Avenue. Photo by Michael Young.
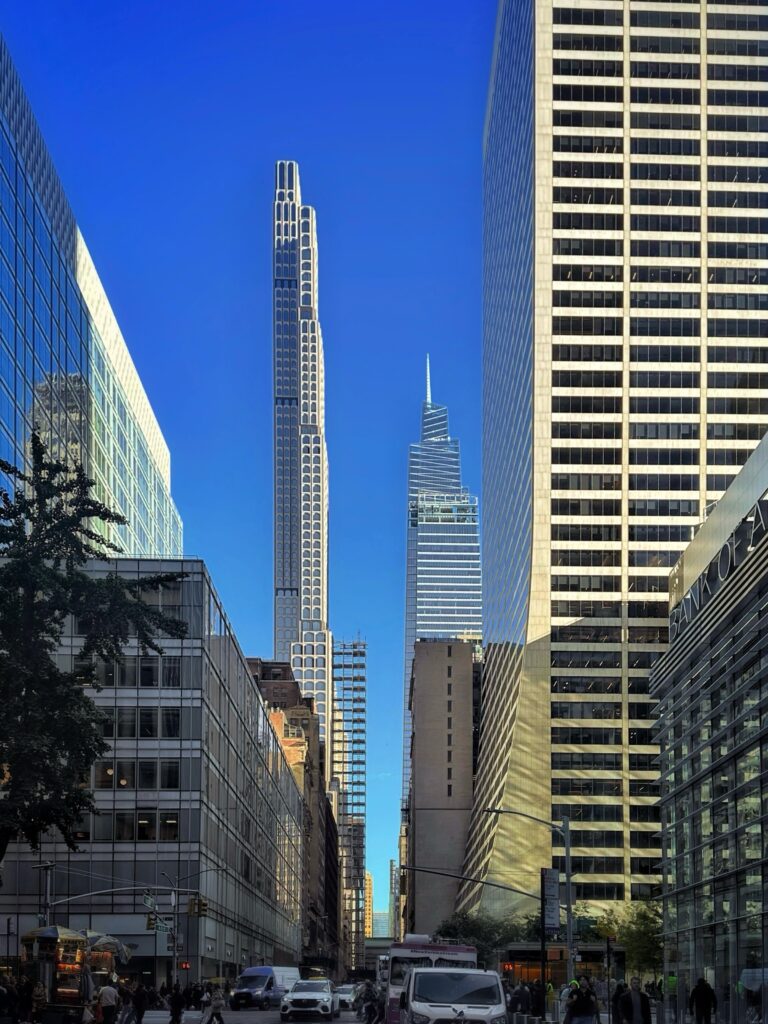
520 Fifth Avenue. Photo by Michael Young.
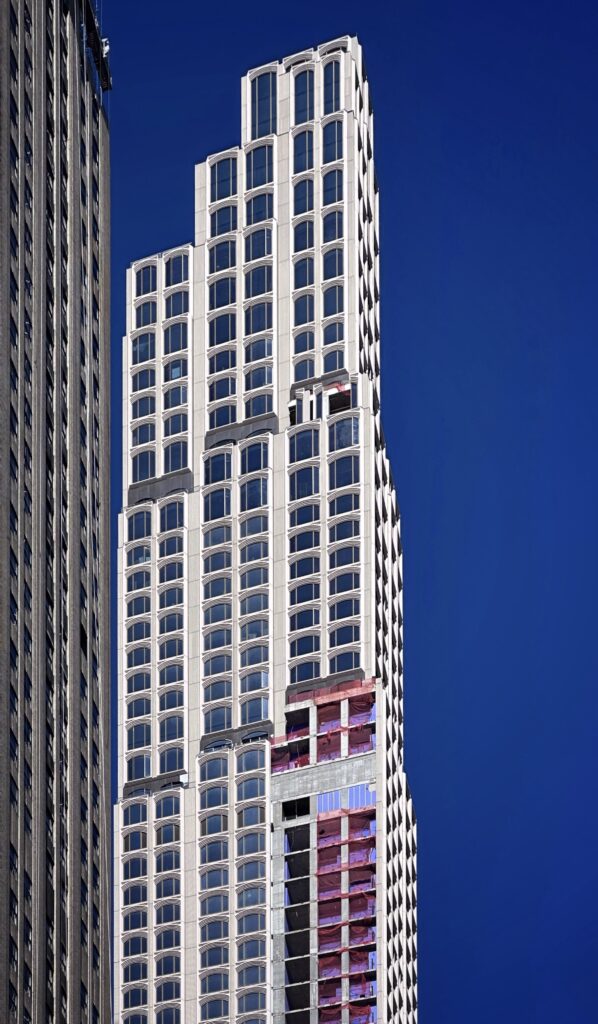
520 Fifth Avenue. Photo by Michael Young.
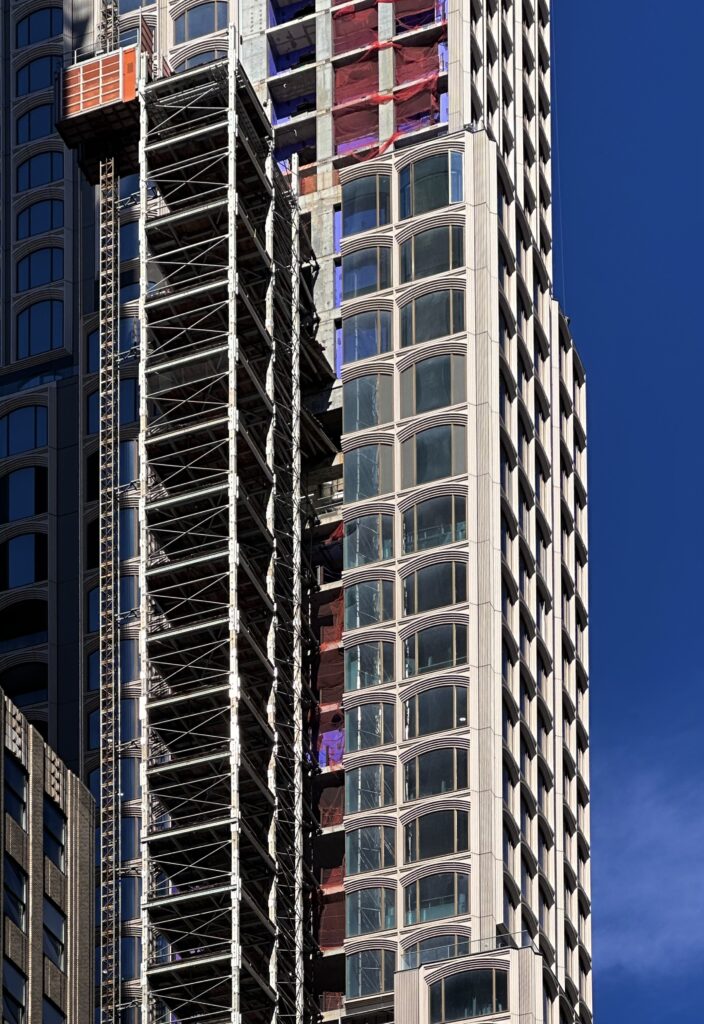
520 Fifth Avenue. Photo by Michael Young.
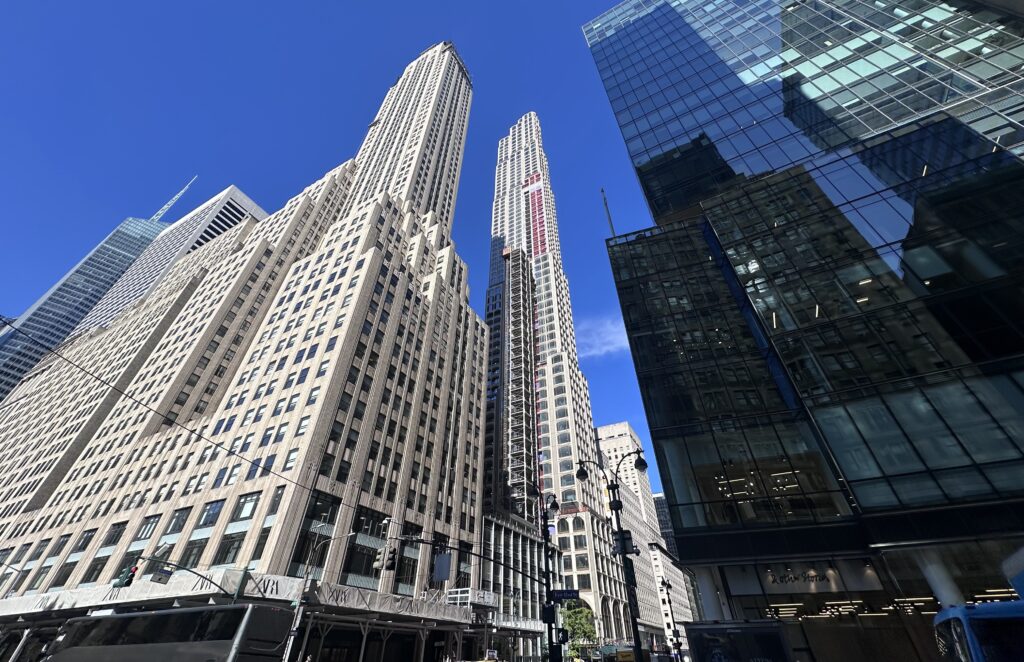
520 Fifth Avenue. Photo by Michael Young.
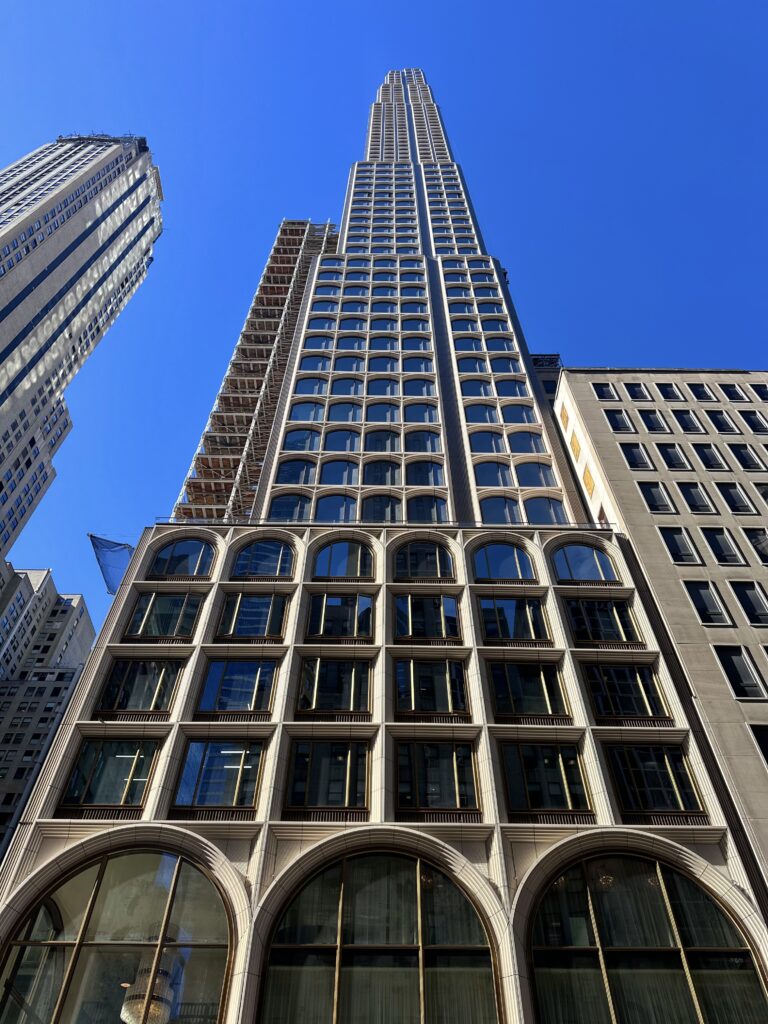
520 Fifth Avenue. Photo by Michael Young.
Meanwhile, the base is quickly taking shape, with more terracotta paneling being added between the grid of oversized windows. The ground floor and base of the triple-height entrances remain hidden behind the sidewalk fencing.
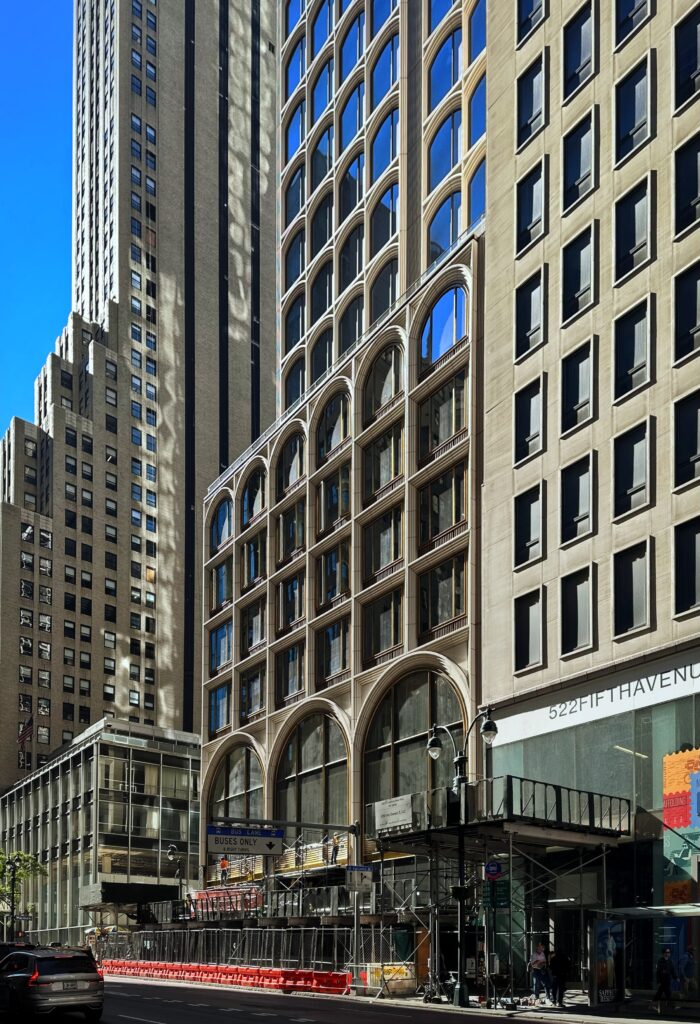
520 Fifth Avenue. Photo by Michael Young.
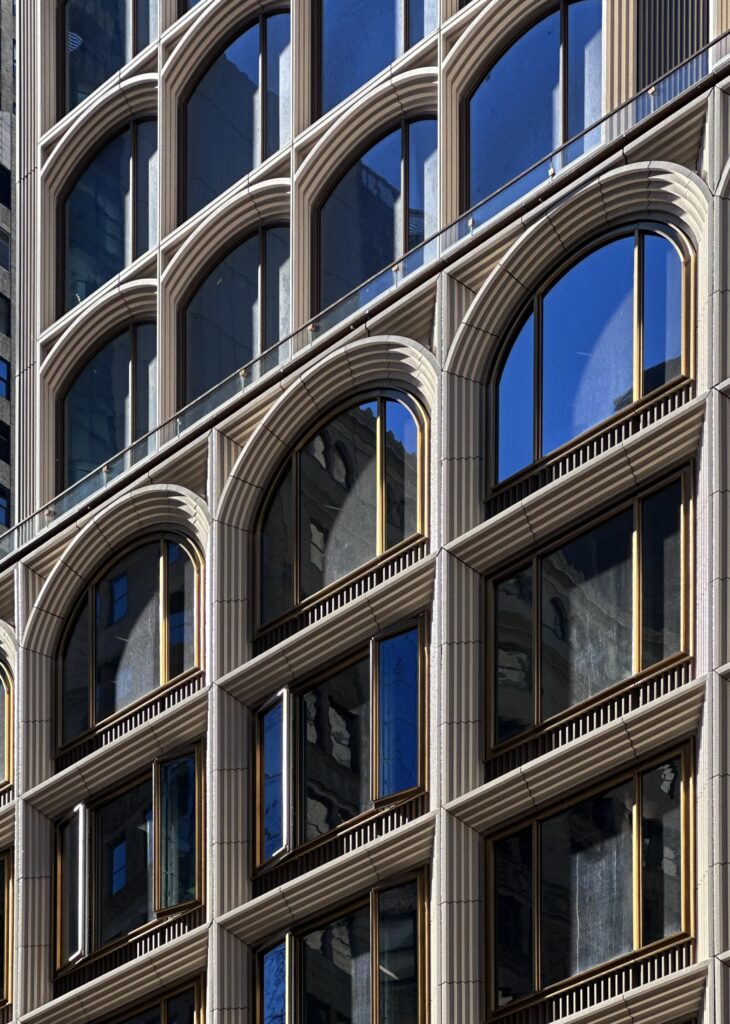
520 Fifth Avenue. Photo by Michael Young.
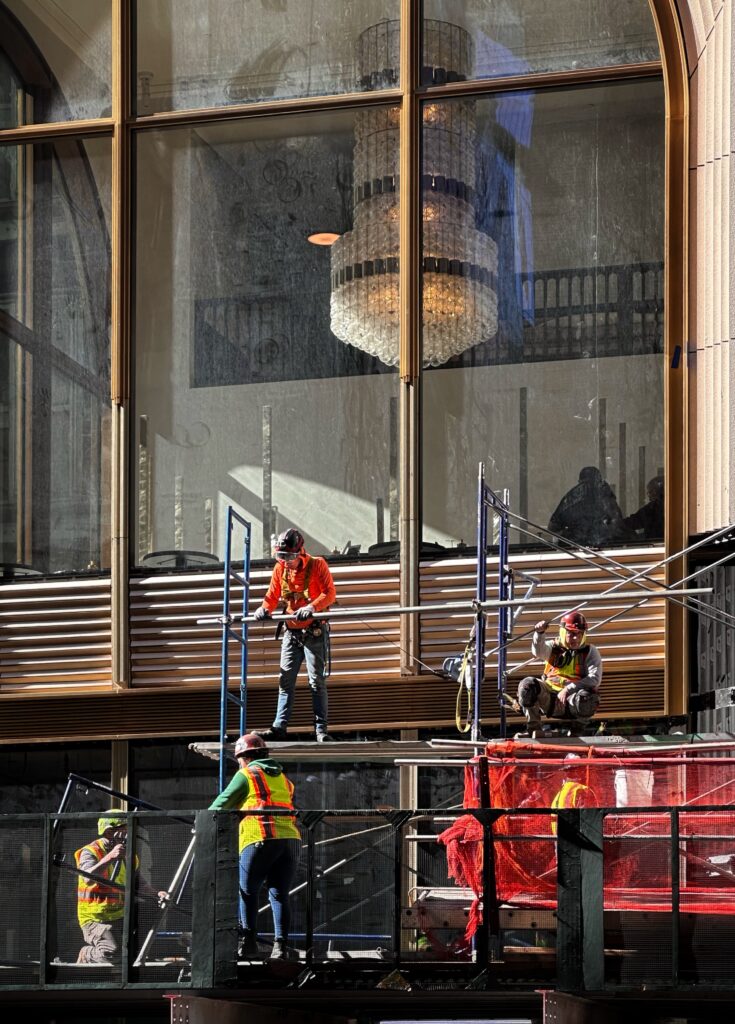
520 Fifth Avenue. Photo by Michael Young.
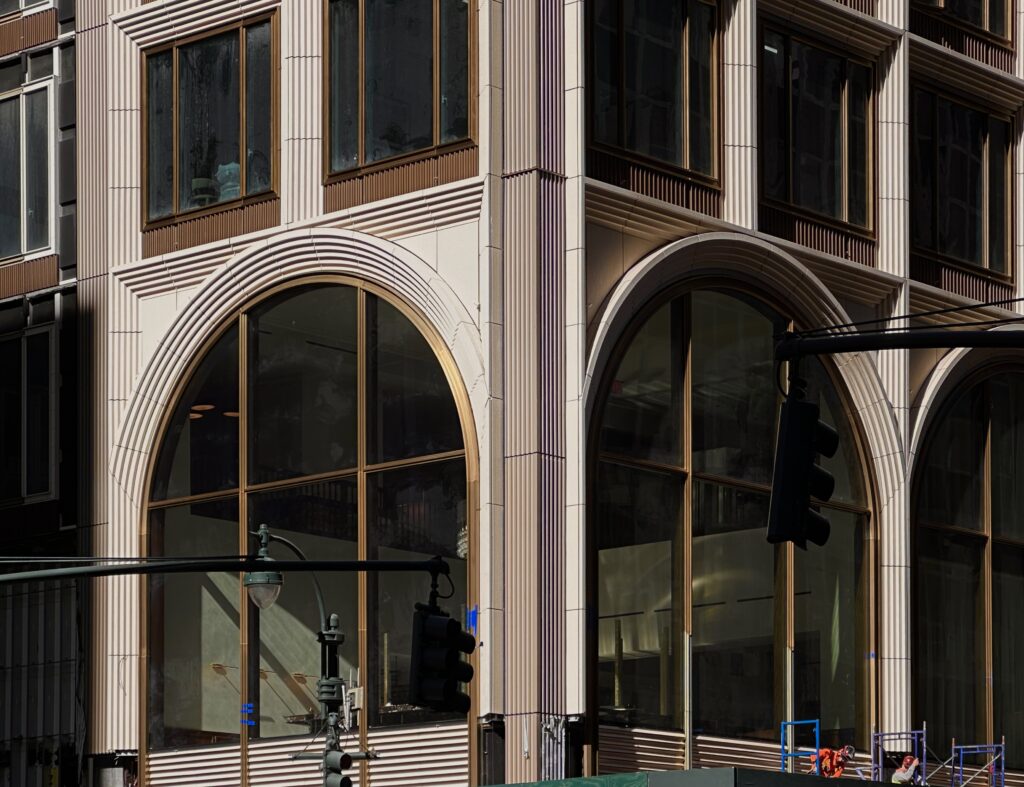
520 Fifth Avenue. Photo by Michael Young.
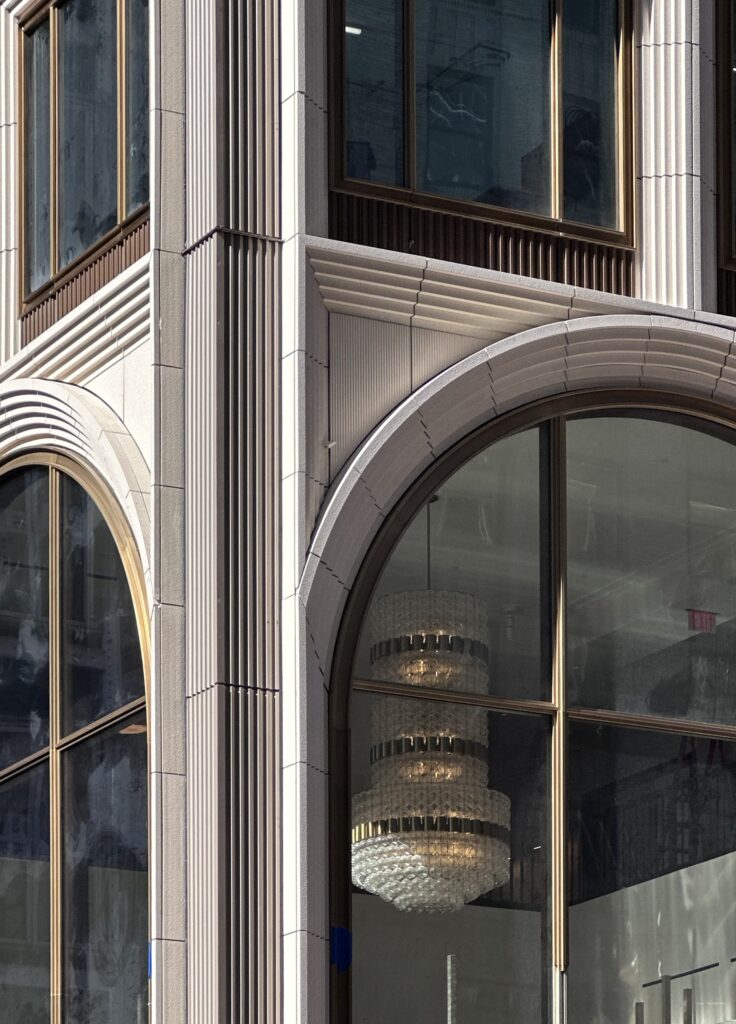
520 Fifth Avenue. Photo by Michael Young.
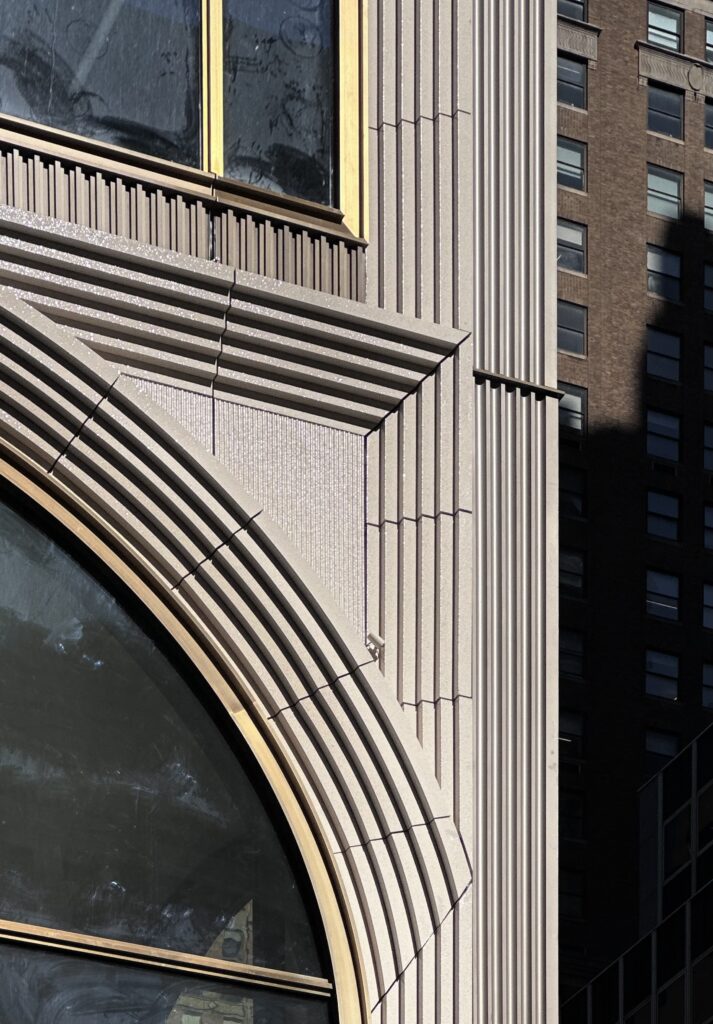
520 Fifth Avenue. Photo by Michael Young.
The following renderings show a preview of the base of the south facade along West 43rd Street. From left to right is the entrance to the residences, offices and the Moss Private Members Club.
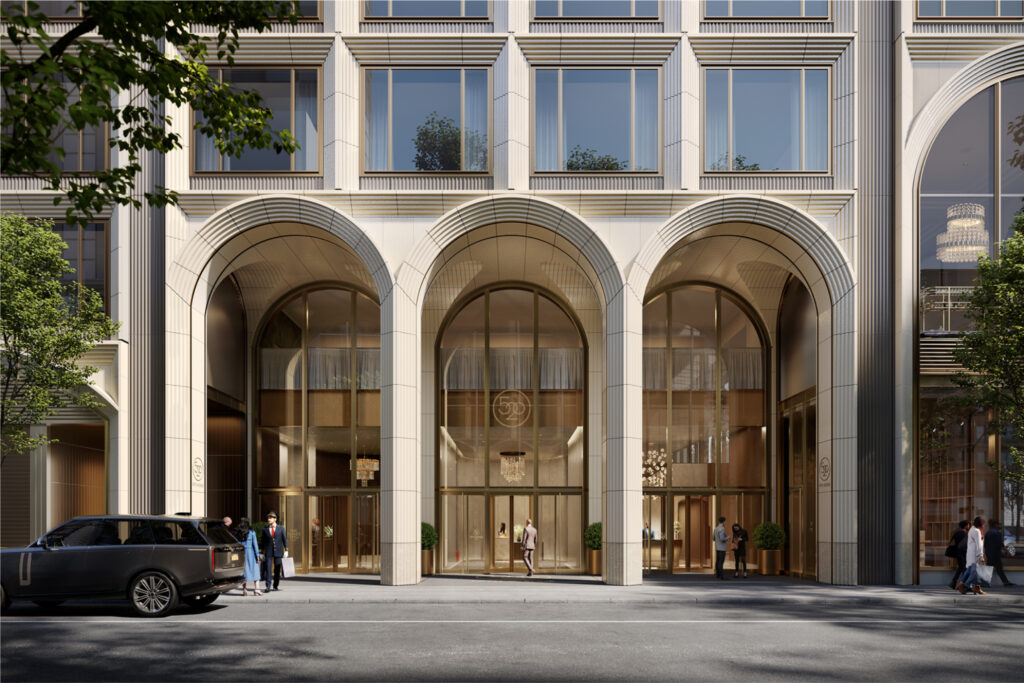
Rendering courtesy of Binyan Studios.
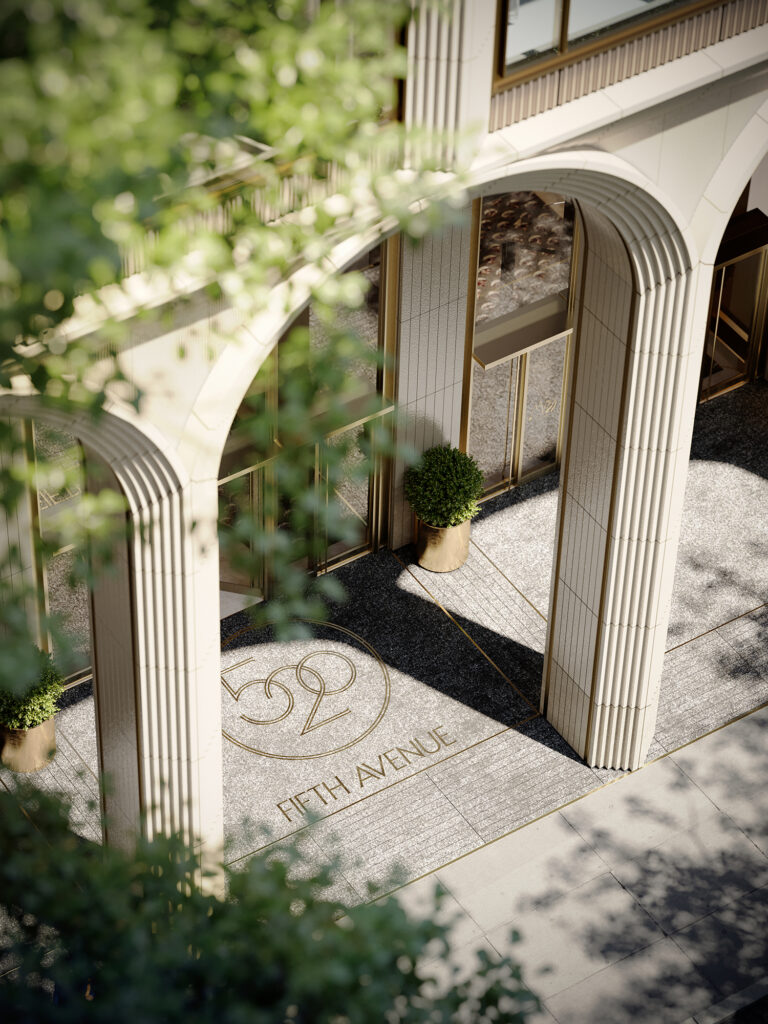
520 Fifth Avenue. Rendering courtesy of Binyan Studios.
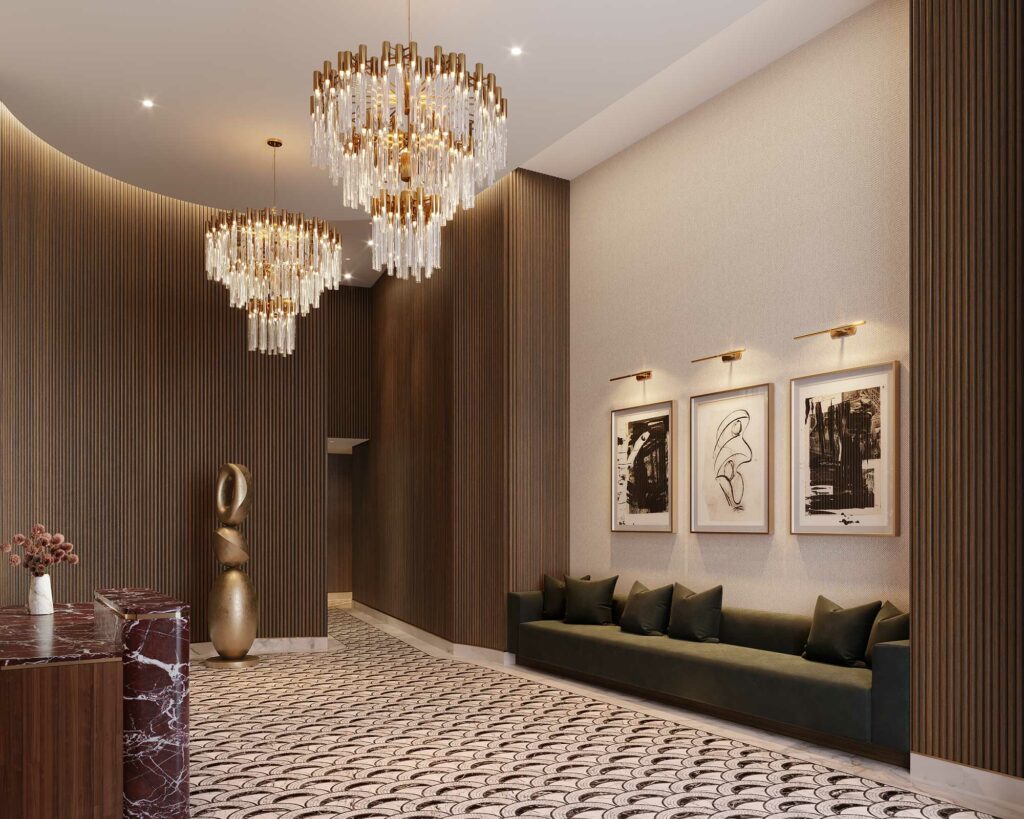
The lobby for the residences at 520 Fifth Avenue. Rendering courtesy of Binyan Studios.
Units will begin on the 42nd floor and will be offered in one- to four-bedroom floor plans with Charles & Co. interiors. The homes will feature ceiling spans between 10 and 14 feet and will be lined with wide-plank white oak floors. Kitchens will feature branded appliances, ribbed walnut islands, white painted cabinets, and vibrant quartzite slab countertops and backsplashes. Bathrooms include custom vanities with marble countertops, herringbone marble floors, and polished nickel fixtures from Waterworks. The penthouse residences offer full-floor floor plans with 360-degree city views.
On the 88th floor there will be a lounge floor for residents only. Called “Penthouse 88,” it features a glass-walled solarium, lounge, dining room, pool table, library, games room and panoramic skyline views.
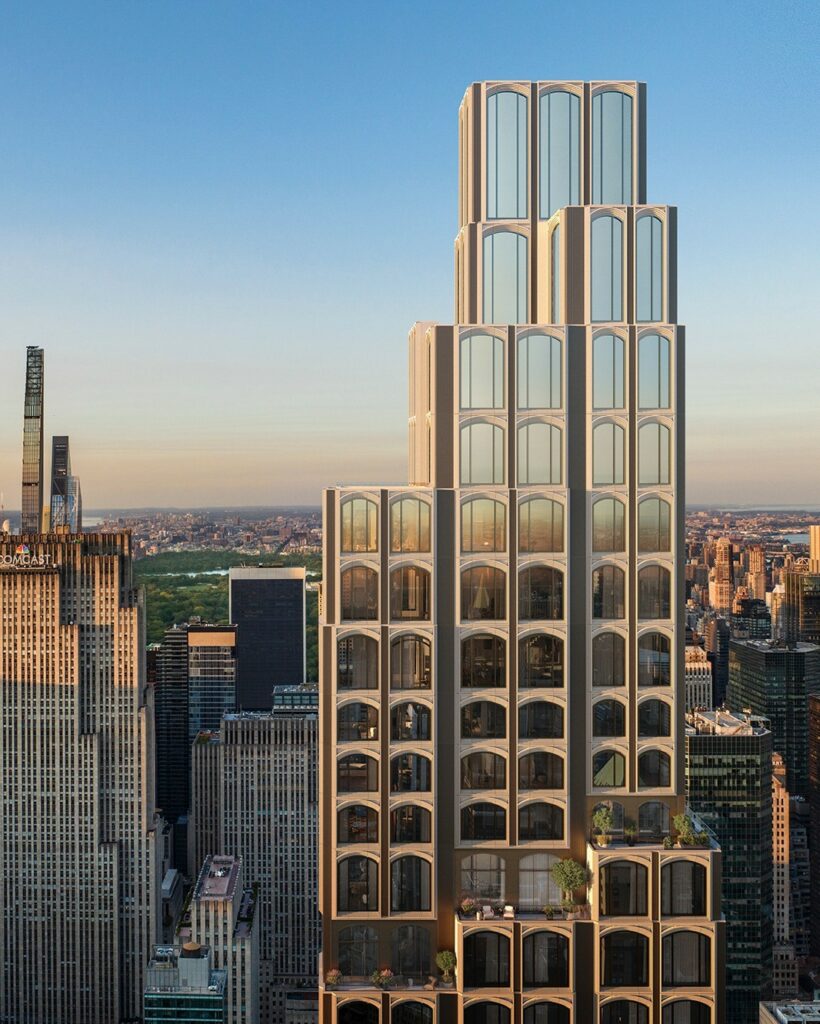
Rendering courtesy of Binyan Studios.
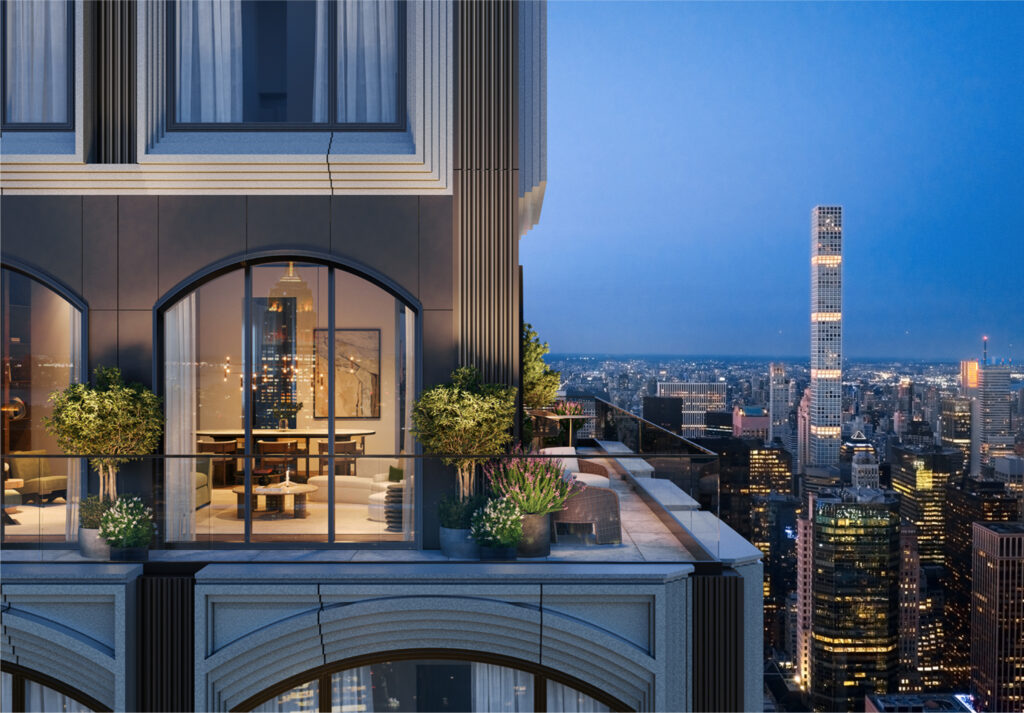
Rendering courtesy of Binyan Studios.
The lower levels will accommodate 25 full-floor, column-free office spaces. These floors feature ceiling spans exceeding 12 feet, arched operable windows measuring 10 feet square, custom tenant-controlled HVAC systems, and large private terraces or loggias on most levels. The floorplates are expected to be between 6,800 and 12,300 square feet. JLL is responsible for leasing and marketing the commercial space. Employees also have access to 520 Fifth Avenue's fitness, spa, dining, community spaces and dining options.
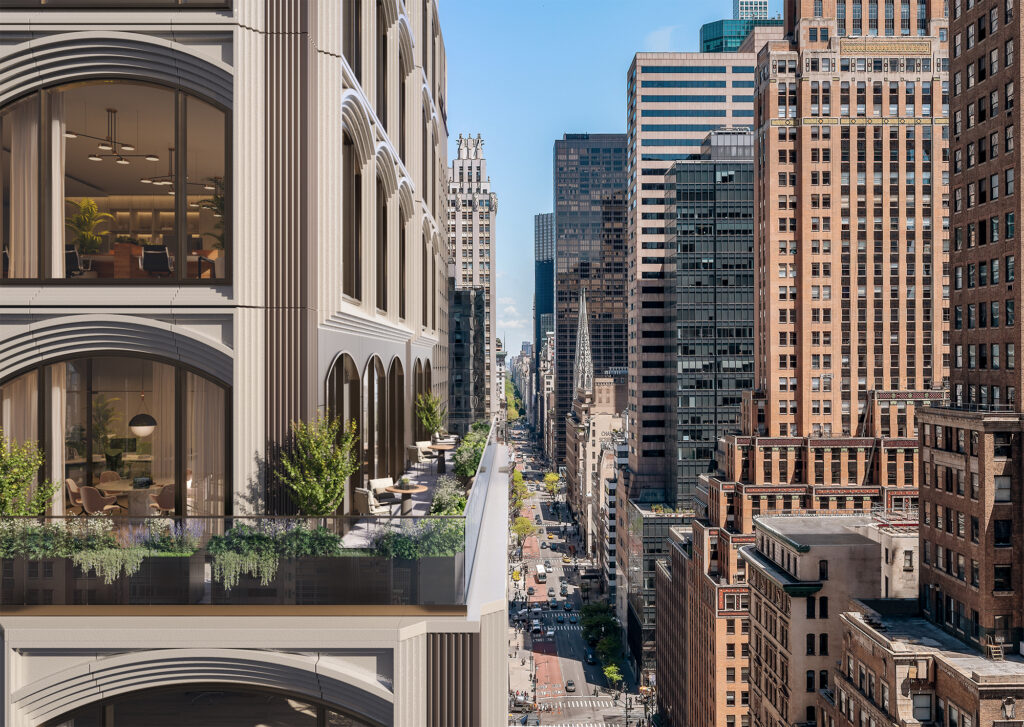
520 Fifth Avenue. Rendering courtesy of Binyan Studios
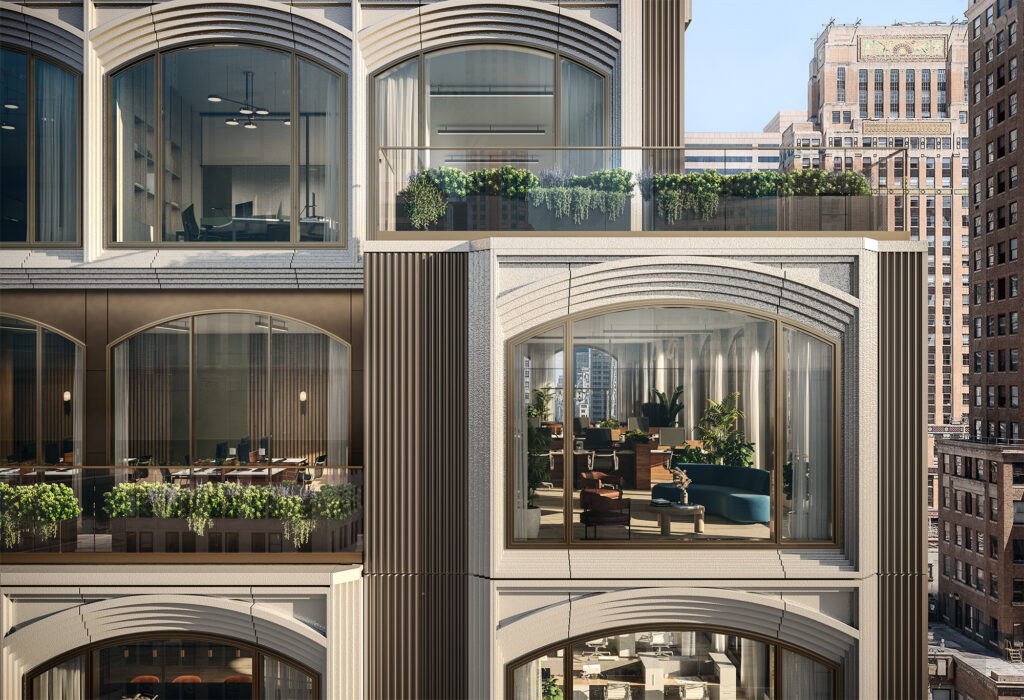
520 Fifth Avenue. Rendering courtesy of Binyan Studios
New York-based private equity investment firm Ancient recently signed a lease for 8,682 square feet on the 14th floor, joining global investment firm JAB, which is expected to occupy 11,634 square feet on the 11th floor. Another biotech hedge fund will rent around 6,800 square meters on the 23rd floor. Another newer tenant is Texas Capital, which signed a lease for 6,697 square feet on the 28th floor. The commercial leases currently amount to almost 37,000 square meters.
Below is a diagram showing the program layout across the height of the tower. Mechanical floors and residential furnishings will likely occupy the eight floors between the office and residential areas.
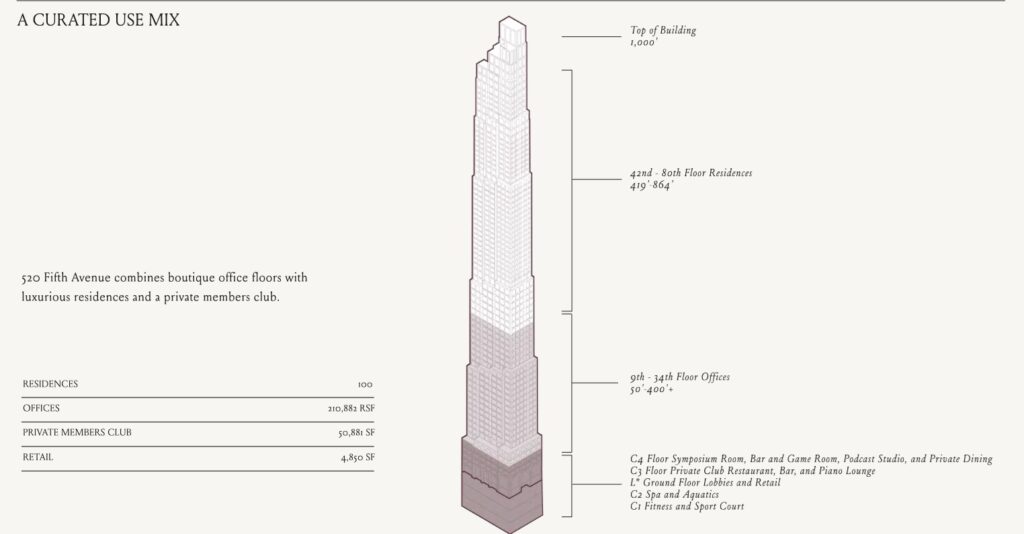
520 Fifth Avenue. Designed by Kohn Pedersen Fox
Corcoran Sunshine Marketing Group is managing distribution, which launched last April with prices starting at $1.7 million. The sales gallery is located in the Art Deco building at 500 Fifth Avenue, across West 43rd Street from the project.
The closest subways to the project are the B, D, F, M and 7 trains at the 42nd Street-Bryant Park/Fifth Avenue station. The property is also in close proximity to the Grand Central-42nd Street station, served by the 4, 5, 6, 7 and Shuttle trains, as well as the Metro-North and Long Island Rail Road trains at Grand Central Terminal and Grand Central Madison.
The completion date of 520 Fifth Avenue is listed on the construction board as June 1, 2026.
Subscribe to YIMBY's daily email
Follow YIMBYgram for real-time photo updates
How YIMBY on Facebook
Follow YIMBY's Twitter for the latest YIMBYnews
