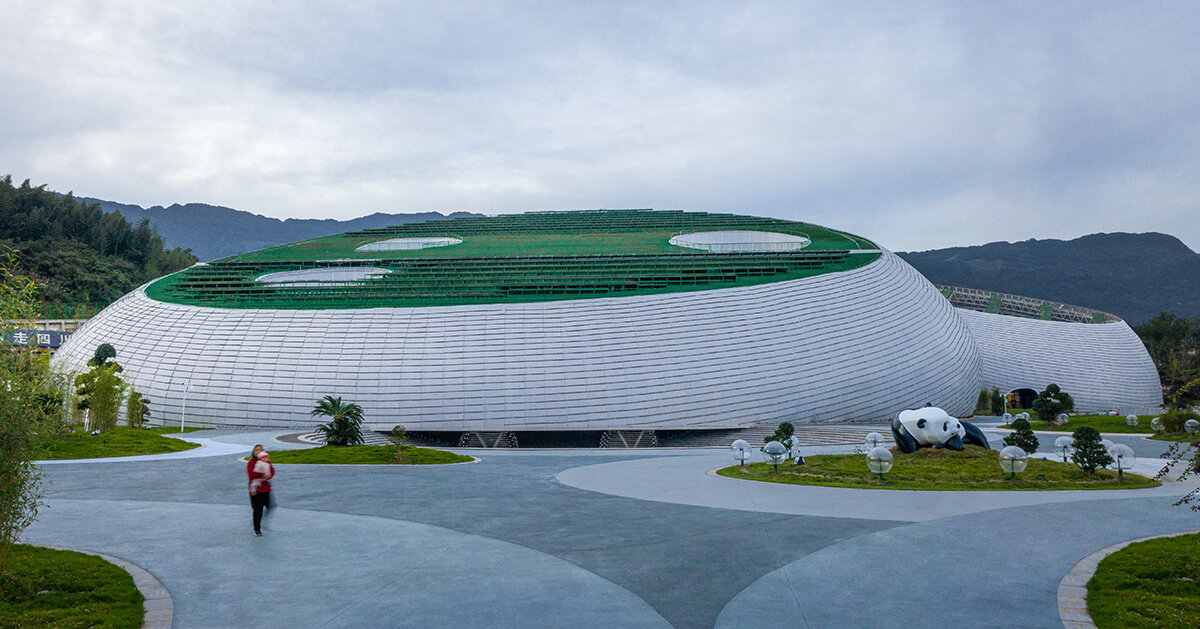Structure by ZXD Architects adopts the panda shape in China
Designed by ZXD ArchitectsYa'an Panda Performance Center in Ya'an, Chinareimagines the relationship between architecture and nature with a form inspired by the giant panda. Located near the Ya'an Bifengxia base of the China Giant Panda Protection and Research Center, the project creates a “cradle” for conservation and celebration the biodiversity. Its two-volume structure accommodates performance spaces and ancillary facilities.
The architectural form consists of two interconnected cradle-like shapes reminiscent of a panda mother and cub. The larger, centrally positioned volume houses the main performance hall, while the smaller volume houses dormitories, rehearsal rooms and support functions. The volumes are unified by sloping green roofs planted with native vegetation, taking advantage of Ya'an's abundant rainfall to minimize maintenance costs. Visitors enter the space through a sunken plaza and emerge into an expansive lobby flanked by vertical green grids reminiscent of a bamboo forest – a symbolic nod to the pandas' primary habitat and diet.
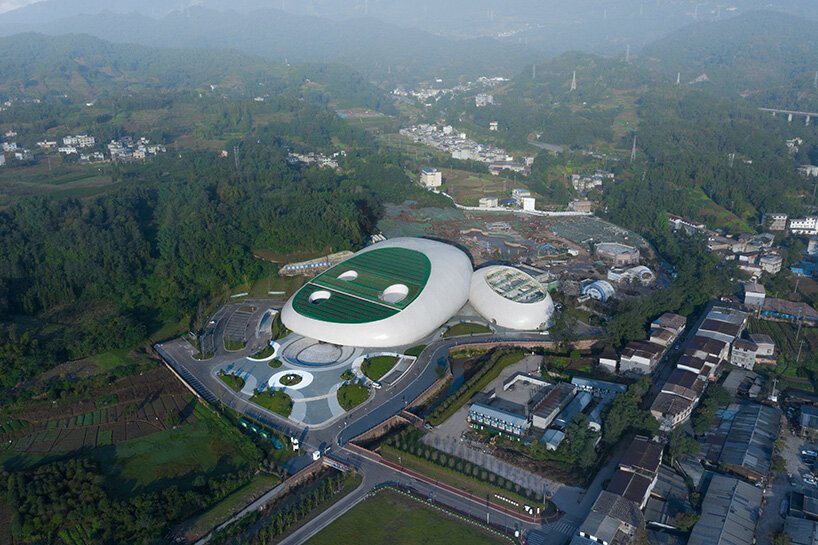
Image courtesy of ZXD Architects
The semi-transparent facade shields the Ya'an Panda Performance Center
In the heart of the design by ZXD Architects is a 1,200-seat event hall with an immersive stage that envelops the audience. Before reaching the main hall, visitors pass through transition rooms, including an auditorium for related exhibitions and performances. The building's facade is made of perforated aluminum panels designed to mimic the texture of panda fur. The panels feature a long-strip format with cantilevered edges, creating a feather-like effect that balances large-scale visual impact with intricate detail. The double-layered, staggered arrangement enhances the semi-transparency of the facade, while the internal LED lighting creates dynamic effects at night.
The green roof of the Ya'an Panda Performance Center is accessed via stairs from the second floor and offers viewing platforms. Visitors can walk among the native vegetation and connect visually and experientially with the distant forested mountains. This sublime experience promotes a deep sense of immersion in nature and underscores the project's central mission: to create a harmonious cradle for wildlife and human engagement.
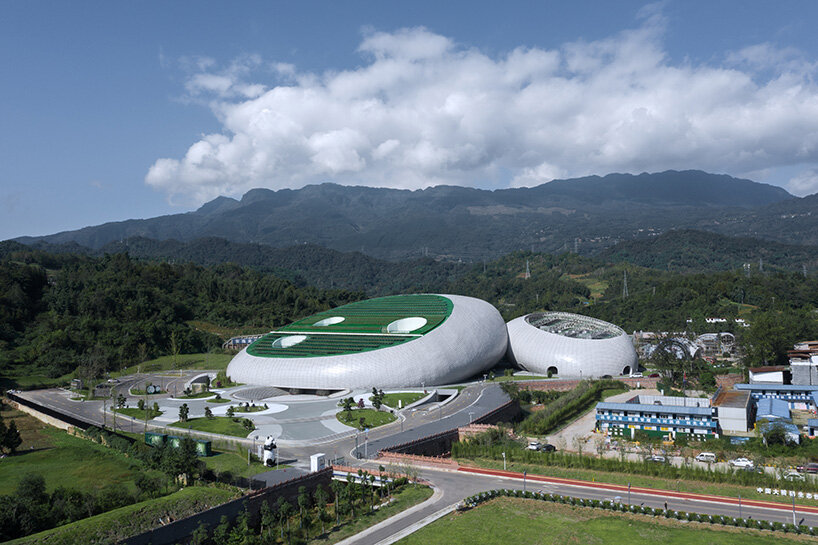
The Ya'an Panda Performance Center reimagines the relationship between architecture and nature
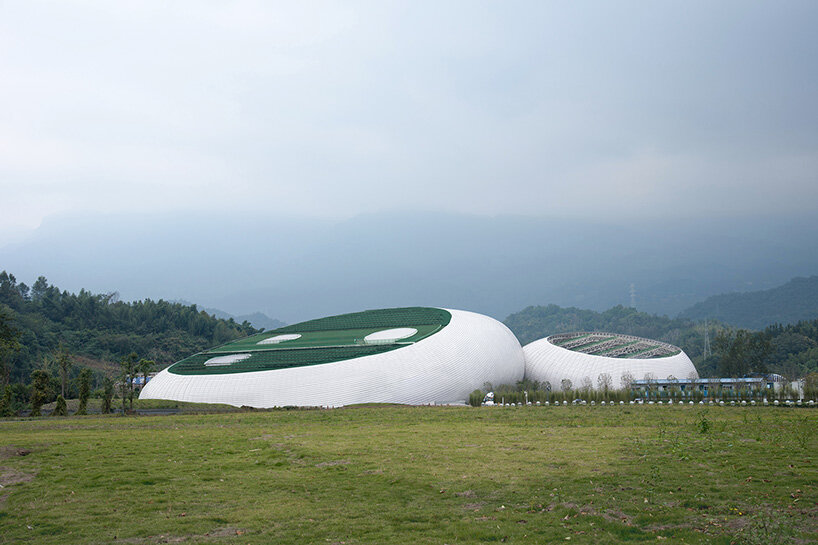
Its two-volume structure accommodates performance spaces and auxiliary facilities
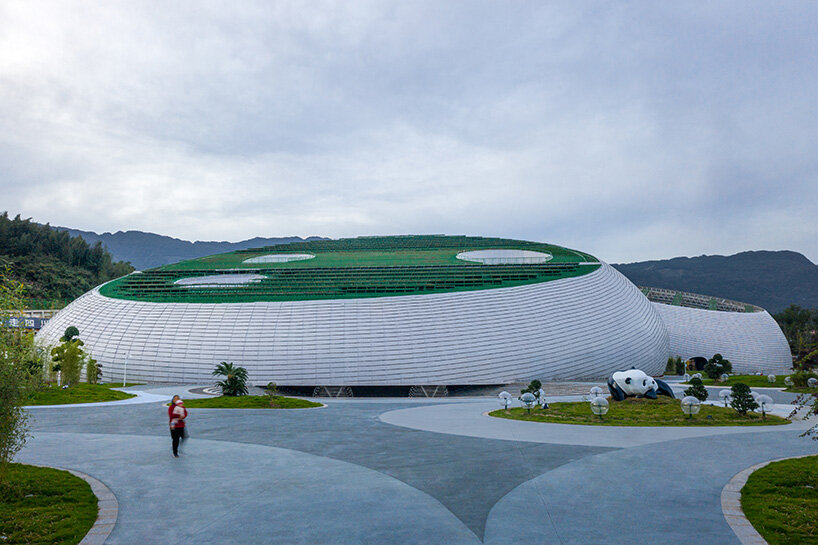
The architectural form consists of two interconnected cradle-like forms
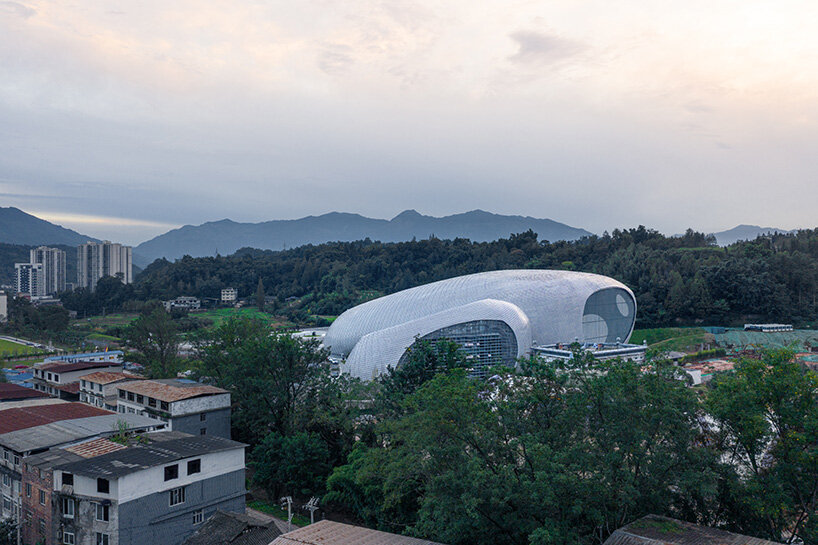
Reminiscent of the image of a panda mother and her cub
