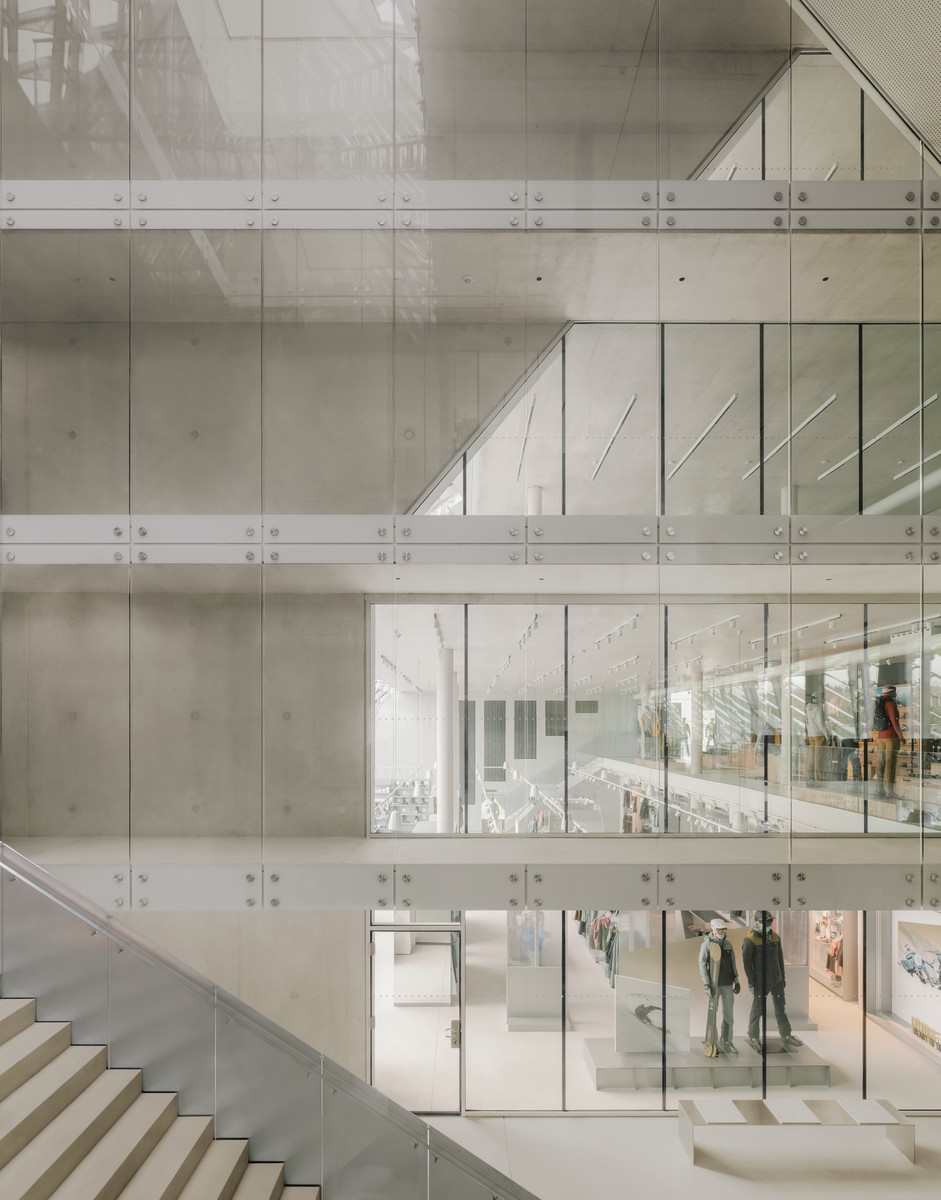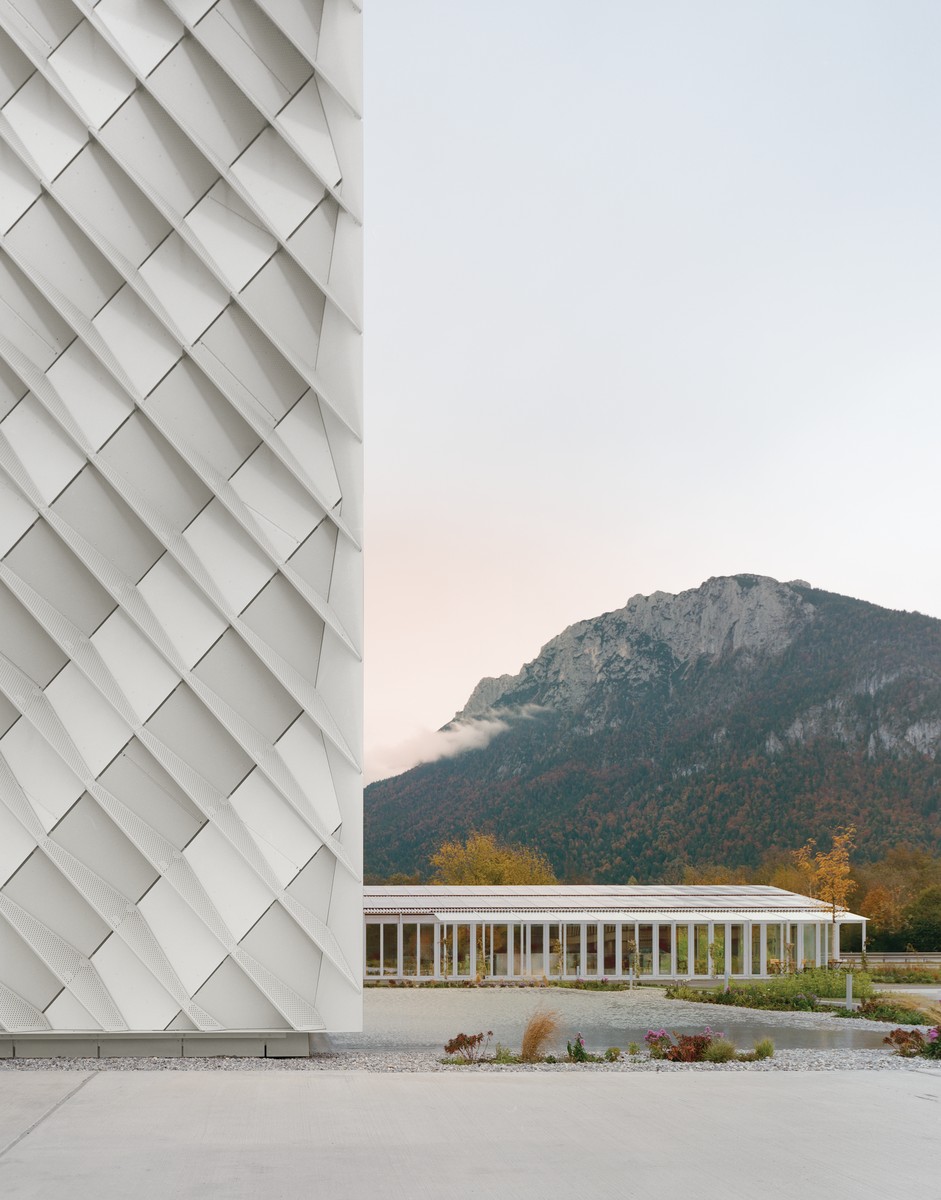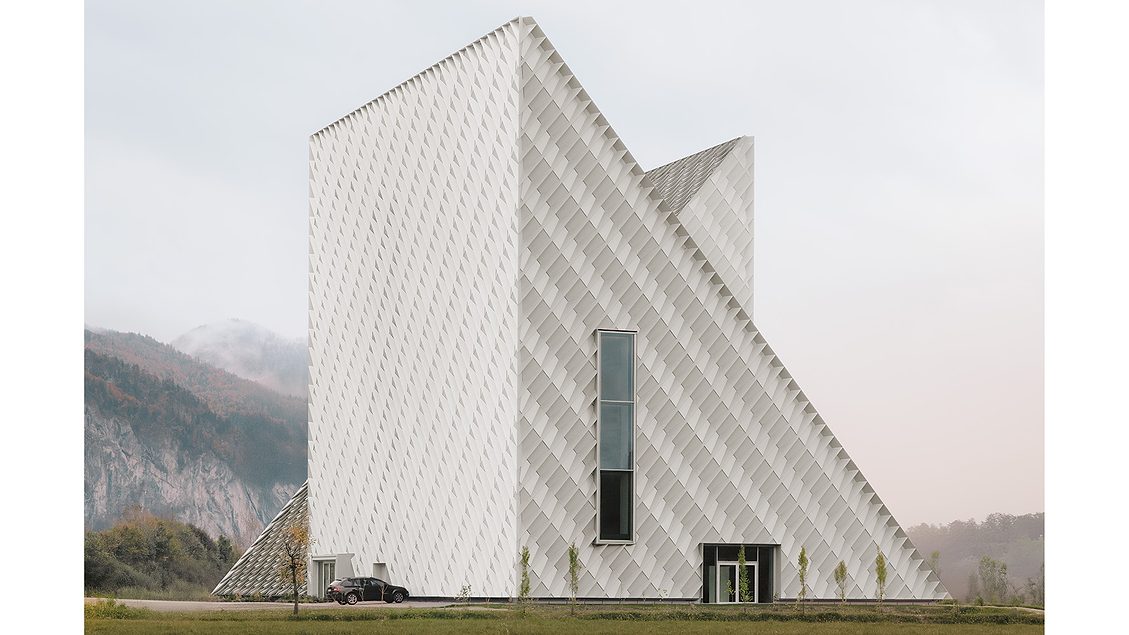✕
The Dynafit headquarters – designed by 2014 Design Vanguard Barozzi Veiga and based in Kiefersfelden, Germany – was named “Building of the Year” by the RECORD editorial team. The shape of the office building, consisting of two interlocking triangular wedges, is reminiscent of the valleys and peaks of the surrounding Alps along the German-Austrian border. Designed as a series of bright, open spaces, the interior maximizes efficiency by concentrating essential services at opposite ends of each floor. The simple concrete structure is supported by utility cores at opposite ends in both volumes. A glazed atrium in the center of the building is the main circulation route; it is flooded with light all day long. Offices and makerspaces are more humane due to the tapered pyramid shapes of the structure. The facade system is inspired by Dynafit ski clothing and equipment and aims for lightness. A diagrid of white perforated aluminum wraps the building, protecting it from solar radiation while still allowing expansive views. The shading system is reflected in a constantly changing pattern on the building's external and internal glazing. This seemingly simple project amazes and delights with its thoughtful details and the complexity of the cuts.
“A cross between a museum and a Bond villain's lair! What looks like a simple exterior mass from a distance is made more detailed by the articulation of the facade and external shading. Crossing the two pyramidal shapes creates an atrium that creates connections throughout the interior program. This is a gem of a building: sophisticated and finely detailed and full of surprises!”
-David Farnsworth

Photo © Simon Menges & Nino Tugush

Photo © Simon Menges & Nino Tugush
Design team
Engineers:
Bergmeister engineer (structure); Steuver Hohenür & Partner (m/f/d); Kinipper Helbig (facade)
Advisor:
Henning Larsen (landscape); Plan Team (project management); SPEKTRUM building physics & building ecology (building physics)
General contractor:
Pfeiffer construction company
Owner:
Dynafit
